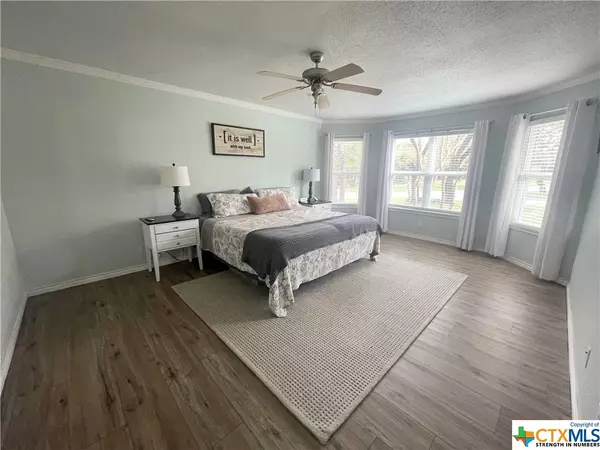$860,000
For more information regarding the value of a property, please contact us for a free consultation.
401 Sunrise TER Cedar Park, TX 78613
4 Beds
3 Baths
2,426 SqFt
Key Details
Property Type Single Family Home
Sub Type Single Family Residence
Listing Status Sold
Purchase Type For Sale
Square Footage 2,426 sqft
Price per Sqft $354
Subdivision Lakewood Country/The Place
MLS Listing ID 535888
Sold Date 03/29/24
Style Hill Country
Bedrooms 4
Full Baths 3
Construction Status Resale
HOA Y/N No
Year Built 1984
Lot Size 2.000 Acres
Acres 2.0
Property Description
Welcome to this private hacienda nestled on 2 acres in a prime location in the heart of Cedar Park. This 4 bed, 3 bath single story updated home features an efficiency apartment with full kitchen - perfect for visitors, in-laws or income opportunity. The private, wrap around covered porch, open patio and the backyard fire pit are surrounded by beautiful live oak trees. Open to the living space, the main kitchen boasts granite counters, center island & a beautiful backsplash. Fantastic master suite w/sep shower, jetted tub & very spacious closet. Enormous workshop w/garage space & plenty of storage. This beautiful property offers the perfect blend of tranquility and convenience, making it an ideal retreat for those seeking both privacy and easy access to thoroughfares, shopping, entertainment and restaurants. Experience a low tax rate with no City or MUD taxes. Coming soon - professional photos to follow.
Location
State TX
County Williamson
Direction Northeast
Interior
Interior Features Ceiling Fan(s), In-Law Floorplan, Jetted Tub, Pull Down Attic Stairs, Recessed Lighting, Separate Shower, Walk-In Closet(s), Window Treatments, Eat-in Kitchen, Granite Counters, Kitchen Island, Pantry
Heating Electric, Multiple Heating Units
Cooling Central Air, 2 Units
Flooring Ceramic Tile
Fireplaces Number 1
Fireplaces Type Family Room, Outside
Fireplace Yes
Appliance Dishwasher, Electric Water Heater, Disposal, Gas Range, Microwave, Vented Exhaust Fan, Some Gas Appliances
Laundry Washer Hookup, Electric Dryer Hookup, Laundry in Utility Room, Laundry Room
Exterior
Exterior Feature Dog Run, Gas Grill, Lighting, Outdoor Kitchen, Porch, Fire Pit, Propane Tank - Owned
Carport Spaces 2
Fence Full, Front Yard, Pipe, Wood
Pool None
Community Features None
Utilities Available Electricity Available, Propane, Separate Meters
View Y/N No
Water Access Desc Private,Well
View None
Roof Type Metal
Porch Covered, Porch
Building
Faces Northeast
Story 1
Entry Level One
Foundation Slab
Sewer Septic Tank
Water Private, Well
Architectural Style Hill Country
Level or Stories One
Additional Building Workshop
Construction Status Resale
Schools
Elementary Schools Cox Elementary School
Middle Schools Henry Middle School
High Schools Vista Ridge High School
School District Leander Isd
Others
Tax ID R038035
Security Features Smoke Detector(s)
Acceptable Financing Cash, Conventional, FHA, VA Loan
Listing Terms Cash, Conventional, FHA, VA Loan
Financing Conventional
Read Less
Want to know what your home might be worth? Contact us for a FREE valuation!

Our team is ready to help you sell your home for the highest possible price ASAP

Bought with Chris Tinnell • Compass RE Texas, LLC





