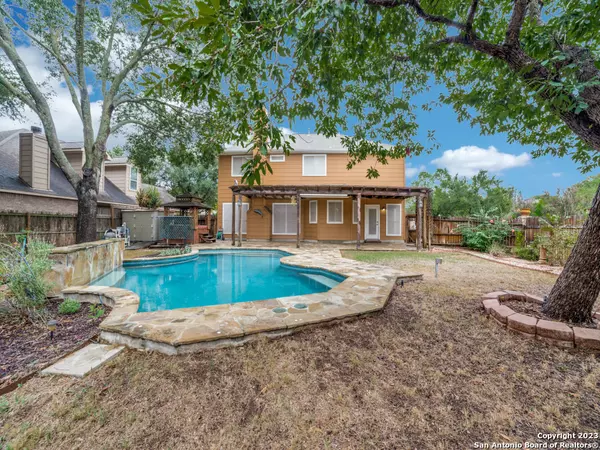$445,000
For more information regarding the value of a property, please contact us for a free consultation.
18026 CERCA AZUL DR San Antonio, TX 78259-3510
4 Beds
3 Baths
2,965 SqFt
Key Details
Property Type Single Family Home
Sub Type Single Family Detached
Listing Status Sold
Purchase Type For Sale
Square Footage 2,965 sqft
Price per Sqft $146
Subdivision Redland Heights
MLS Listing ID 1725127
Sold Date 03/22/24
Style Two Story,Traditional
Bedrooms 4
Full Baths 2
Half Baths 1
HOA Fees $70/qua
Year Built 1999
Annual Tax Amount $10,360
Tax Year 2023
Lot Size 10,367 Sqft
Acres 0.238
Property Description
This spacious home boasts four bedrooms and two and a half bathrooms, providing plenty of room. As you step inside, you're greeted by a grand front room, ideal for formal gatherings or turning into a versatile space that suits your needs. The heart of this home is the family room, featuring a stone fireplace that adds warmth and character to the space. The spacious kitchen is well-appointed with stainless steel appliances and offers ample counter space for meal prep. Upstairs, a large loft area provides additional living space, ready to be transformed into a media room, playroom, or home office. The primary bedroom is a true retreat with easy outdoor access on second floor balcony, making it perfect for enjoying quiet mornings. Step outside to your outdoor oasis, where you'll discover a shimmering heated pool with waterfall and separate hot tub, inviting you to cool off during hot Texas summers. The covered patio is perfect for outdoor dining, and the stone work flooring adds a touch of elegance to the space. This home is not just a place to live; it's a place to create lasting memories. With its spacious interior and enticing outdoor amenities, this retreat is waiting for you to call it home. There is a removable pool fence. See Pictures.
Location
State TX
County Bexar
Area 1802
Rooms
Family Room 20X16
Master Bathroom Tub/Shower Separate, Double Vanity, Garden Tub
Master Bedroom Upstairs, Walk-In Closet, Ceiling Fan, Full Bath
Dining Room 15X11
Kitchen 15X13
Interior
Heating Central
Cooling Two Central
Flooring Carpeting, Ceramic Tile, Laminate
Exterior
Exterior Feature Patio Slab, Covered Patio, Deck/Balcony, Privacy Fence, Solar Screens
Parking Features Two Car Garage, Attached, Side Entry
Pool In Ground Pool, Hot Tub, Pool is Heated
Amenities Available Controlled Access, Pool, Clubhouse, Park/Playground
Roof Type Composition
Private Pool Y
Building
Lot Description Corner
Story 2
Foundation Slab
Sewer Sewer System
Water Water System
Schools
Elementary Schools Bulverde Creek
Middle Schools Tejeda
High Schools Lyndon B. Johnson
School District North East I.S.D
Others
Acceptable Financing Conventional, FHA, VA, Cash, Investors OK
Listing Terms Conventional, FHA, VA, Cash, Investors OK
Read Less
Want to know what your home might be worth? Contact us for a FREE valuation!

Our team is ready to help you sell your home for the highest possible price ASAP





