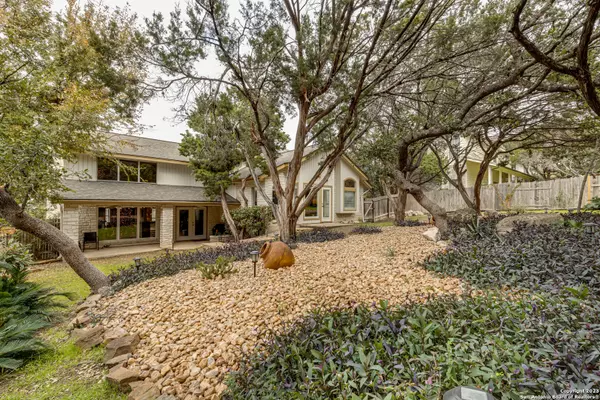$545,000
For more information regarding the value of a property, please contact us for a free consultation.
6718 Washita Way San Antonio, TX 78256
4 Beds
3 Baths
2,760 SqFt
Key Details
Property Type Single Family Home
Sub Type Single Residential
Listing Status Sold
Purchase Type For Sale
Square Footage 2,760 sqft
Price per Sqft $197
Subdivision Crownridge
MLS Listing ID 1738279
Sold Date 03/05/24
Style Two Story
Bedrooms 4
Full Baths 2
Half Baths 1
Construction Status Pre-Owned
HOA Fees $22/ann
Year Built 1988
Annual Tax Amount $10,970
Tax Year 2023
Lot Size 0.257 Acres
Property Description
This exquisite 4-bedroom, 2.5-bath custom home boasts 2760 sq ft of living space, featuring a master suite on the "lower level" with towering 19-foot ceilings and an eye-catching white rock fireplace. Recent upgrades include a new roof installed in 2019 and a high-quality Kinetico Water Softener System. The bathroom is a haven of relaxation with its frameless shower and Jacuzzi jetted tub. Outdoors, the large backyard resembles a park with its mature trees and professional Xeriscape landscaping done in 2023. The home is equipped with dual air conditioning systems, offering stunning views, a welcoming large front porch, and updated flooring and lighting. The spacious bedrooms add to the home's appeal. This home is turn-key ready and has been lovingly maintained with proactive annual maintenance. It's nestled in the peaceful and highly desirable Crownridge Subdivision, which offers quick access to Northside ISD schools, The Rim, La Cantera Shopping Center, Medical Center, UTSA, USAA, Valero, Fiesta Texas, and essential services at Lowes and HEB. Numerous dining options are conveniently located near the I-10 corridor and 1604. Enjoy the neighborhood amenities, including a clubhouse, pool, playground, and tennis courts, all just a short walk away. Don't miss this opportunity - schedule your private tour today!
Location
State TX
County Bexar
Area 1002
Rooms
Master Bathroom Main Level 13X12 Tub/Shower Separate, Separate Vanity, Tub has Whirlpool
Master Bedroom Main Level 20X14 DownStairs, Walk-In Closet, Ceiling Fan, Full Bath
Bedroom 2 2nd Level 15X12
Bedroom 3 2nd Level 17X12
Bedroom 4 2nd Level 13X11
Living Room Main Level 24X18
Dining Room Main Level 12X12
Kitchen Main Level 13X12
Interior
Heating Central, 2 Units
Cooling Two Central
Flooring Carpeting, Ceramic Tile, Wood
Heat Source Natural Gas
Exterior
Exterior Feature Patio Slab, Privacy Fence, Sprinkler System, Double Pane Windows, Has Gutters, Special Yard Lighting, Mature Trees
Parking Features Two Car Garage
Pool None
Amenities Available Pool, Tennis, Clubhouse, Park/Playground, Sports Court
Roof Type Composition
Private Pool N
Building
Lot Description Bluff View, 1/4 - 1/2 Acre, Mature Trees (ext feat), Sloping, Xeriscaped
Faces North
Foundation Slab
Sewer City
Water City
Construction Status Pre-Owned
Schools
Elementary Schools Bonnie Ellison
Middle Schools Hector Garcia
High Schools Louis D Brandeis
School District North East I.S.D
Others
Acceptable Financing Conventional, FHA, VA, Cash
Listing Terms Conventional, FHA, VA, Cash
Read Less
Want to know what your home might be worth? Contact us for a FREE valuation!

Our team is ready to help you sell your home for the highest possible price ASAP





