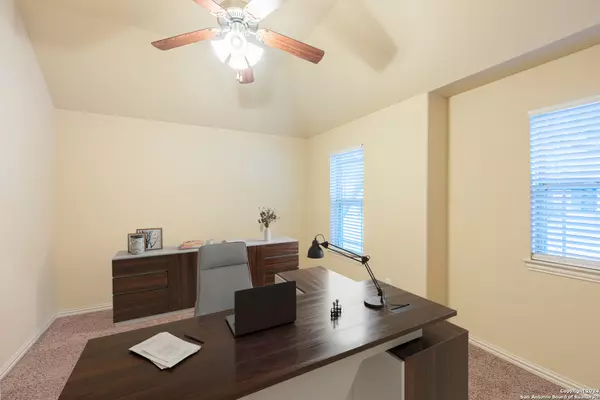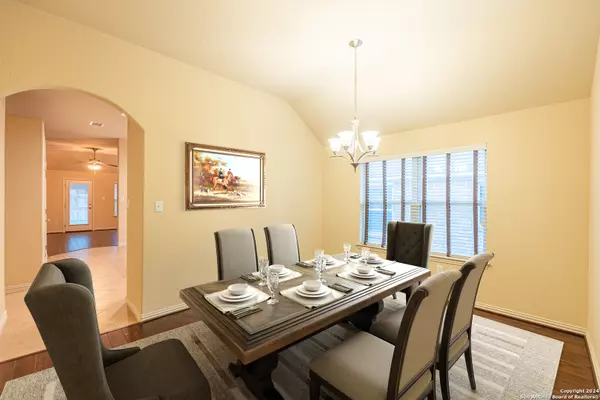$340,000
For more information regarding the value of a property, please contact us for a free consultation.
7626 Redrock Vista San Antonio, TX 78250
3 Beds
2 Baths
1,946 SqFt
Key Details
Property Type Single Family Home
Sub Type Single Residential
Listing Status Sold
Purchase Type For Sale
Square Footage 1,946 sqft
Price per Sqft $174
Subdivision Park Vista
MLS Listing ID 1742397
Sold Date 02/20/24
Style One Story
Bedrooms 3
Full Baths 2
Construction Status Pre-Owned
HOA Fees $18
Year Built 2013
Annual Tax Amount $6,859
Tax Year 2023
Lot Size 5,009 Sqft
Property Sub-Type Single Residential
Property Description
Step into your future home at 7626 Redrock Vis, a beautifully crafted residence situated in the serene subdivision of THE PRESERVE AT PARK VISTA in San Antonio, Texas. This property is not just a home, but a sanctuary, offering the perfect blend of comfort and convenience within the highly regarded Northside Independent School District (NISD). Boasting an impressive 1,946 square feet of living space, this home is ideal for families or anyone seeking an expansive and welcoming environment. It features 3 well-appointed bedrooms, 2 full bathrooms, and a 2-car garage, catering to all your family's needs. As you enter, you are greeted by a charming office/study to the right, perfect for remote work or a quiet reading nook. The foyer unfolds into an elegant gallery wall, leading up to an 8' wood front door that speaks volumes of the home's attention to detail and style. The heart of this home lies in its array of upgrades and thoughtful features. Enjoy the luxury of a Culligan water softener and a reverse osmosis system, ensuring the highest quality water. The master bathroom is a haven of relaxation, complete with a TOTO washlet, standing shower, and separate tub for those long, indulgent baths. The large master bedroom extends into a cozy sitting room with French doors, offering a private retreat within your own home. For the green thumb or outdoor enthusiast, the back patio boasts an 11' x 8' attached pergola, perfect for enjoying San Antonio's beautiful weather. Please note, the rainbird sprinkler system is included, although its functionality is currently unknown. The kitchen serves as a culinary playground, equipped with stainless steel Whirlpool appliances, including a microwave, stove, and dishwasher. A newly replaced 40-gal gas water heater ensures ample hot water for the entire household. Added conveniences include 2-inch blinds, select curtains and rods, a GE fridge, and a Ring doorbell, all of which convey with the property. Please note that the washer and dryer are not included in the sale. 7626 Redrock Vis offers a unique opportunity to own a home that's as functional as it is beautiful, in one of San Antonio's most desirable neighborhoods. Don't miss your chance to make this your new address. Schedule a visit today and experience firsthand the blend of luxury, comfort, and convenience that this home offers.
Location
State TX
County Bexar
Area 0300
Rooms
Master Bathroom Main Level 10X10 Tub/Shower Separate
Master Bedroom Main Level 14X14 Split, Sitting Room, Walk-In Closet, Ceiling Fan, Full Bath
Bedroom 2 Main Level 11X10
Bedroom 3 Main Level 11X10
Living Room Main Level 18X15
Dining Room Main Level 11X10
Kitchen Main Level 10X8
Study/Office Room Main Level 14X11
Interior
Heating Central, 1 Unit
Cooling One Central
Flooring Carpeting, Ceramic Tile, Other
Heat Source Natural Gas
Exterior
Exterior Feature Patio Slab, Covered Patio, Privacy Fence, Sprinkler System, Double Pane Windows, Has Gutters, Mature Trees
Parking Features Two Car Garage, Attached
Pool None
Amenities Available Park/Playground
Roof Type Composition
Private Pool N
Building
Lot Description Level
Faces West
Foundation Slab
Sewer Sewer System, City
Water Water System, City
Construction Status Pre-Owned
Schools
Elementary Schools Carson
Middle Schools Connally
High Schools Marshall
School District Northside
Others
Acceptable Financing Conventional, FHA, VA, TX Vet, Cash
Listing Terms Conventional, FHA, VA, TX Vet, Cash
Read Less
Want to know what your home might be worth? Contact us for a FREE valuation!

Our team is ready to help you sell your home for the highest possible price ASAP





