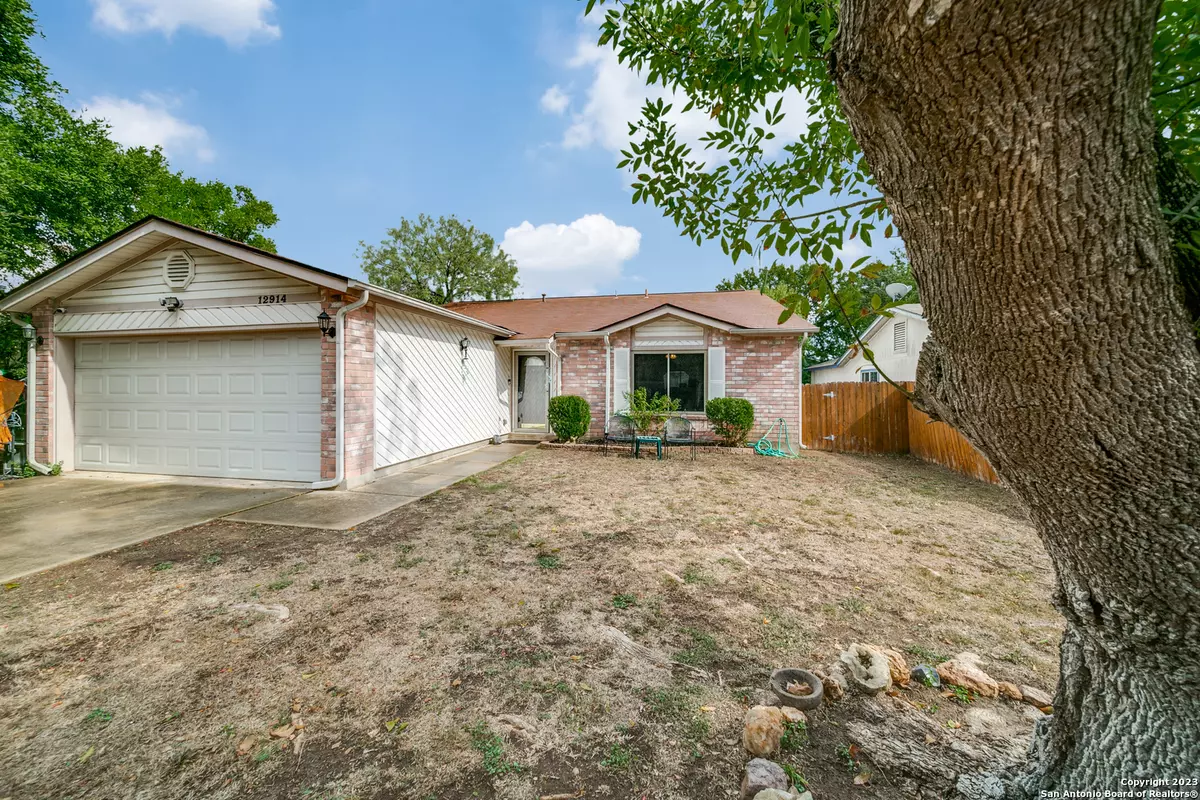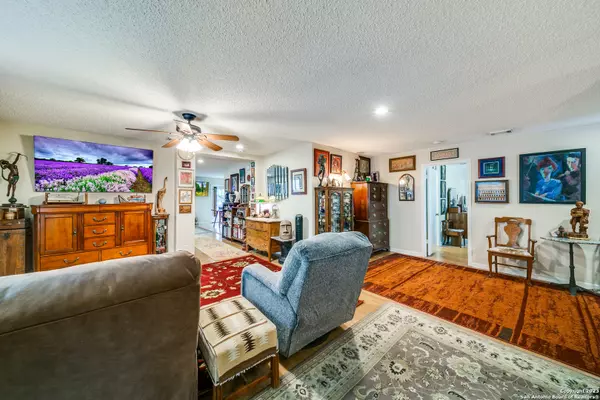$275,000
For more information regarding the value of a property, please contact us for a free consultation.
12914 HUNTSMAN RD San Antonio, TX 78249-4325
3 Beds
2 Baths
1,786 SqFt
Key Details
Property Type Single Family Home
Sub Type Single Family Detached
Listing Status Sold
Purchase Type For Sale
Square Footage 1,786 sqft
Price per Sqft $139
Subdivision Hunters Chase
MLS Listing ID 1729116
Sold Date 01/13/24
Style One Story
Bedrooms 3
Full Baths 2
HOA Fees $20/qua
Year Built 1992
Annual Tax Amount $6,471
Tax Year 2022
Lot Size 6,621 Sqft
Acres 0.152
Property Description
Impeccably cared-for one-story home nestled in the sought-after neighborhood of Hunters Chase. This residence boasts numerous updates, including dual pane vinyl windows and a new storm door installed in 2022. The property features an American Standard HVAC system that was installed in 2022. Enjoy a modern kitchen equipped with a new dishwasher (2021), microwave (2022) and Refrigerator (2022). Cabinets were installed about the washer and dryer for easy storage and the washer and dryer (2022) will convey. Other essential upgrades include a water softener (2020) and a water heater (2018). The garage door was replaced in 2016. Finally, step outside to a charming backyard deck, perfect for relaxation and outdoor gatherings.
Location
State TX
County Bexar
Area 0400
Rooms
Family Room 21X14
Master Bathroom Tub/Shower Combo, Single Vanity
Master Bedroom Split, DownStairs, Walk-In Closet, Ceiling Fan, Full Bath
Kitchen 10X6
Interior
Heating Central
Cooling One Central
Flooring Ceramic Tile, Vinyl
Exterior
Exterior Feature Deck/Balcony, Privacy Fence, Double Pane Windows, Has Gutters, Mature Trees
Parking Features Two Car Garage, Attached
Pool None
Amenities Available Park/Playground
Roof Type Composition
Private Pool N
Building
Story 1
Foundation Slab
Sewer Sewer System
Water Water System
Schools
Elementary Schools Scobee
Middle Schools Stinson Katherine
High Schools Louis D Brandeis
School District Northside
Others
Acceptable Financing Conventional, FHA, VA, Cash, Investors OK
Listing Terms Conventional, FHA, VA, Cash, Investors OK
Read Less
Want to know what your home might be worth? Contact us for a FREE valuation!

Our team is ready to help you sell your home for the highest possible price ASAP





