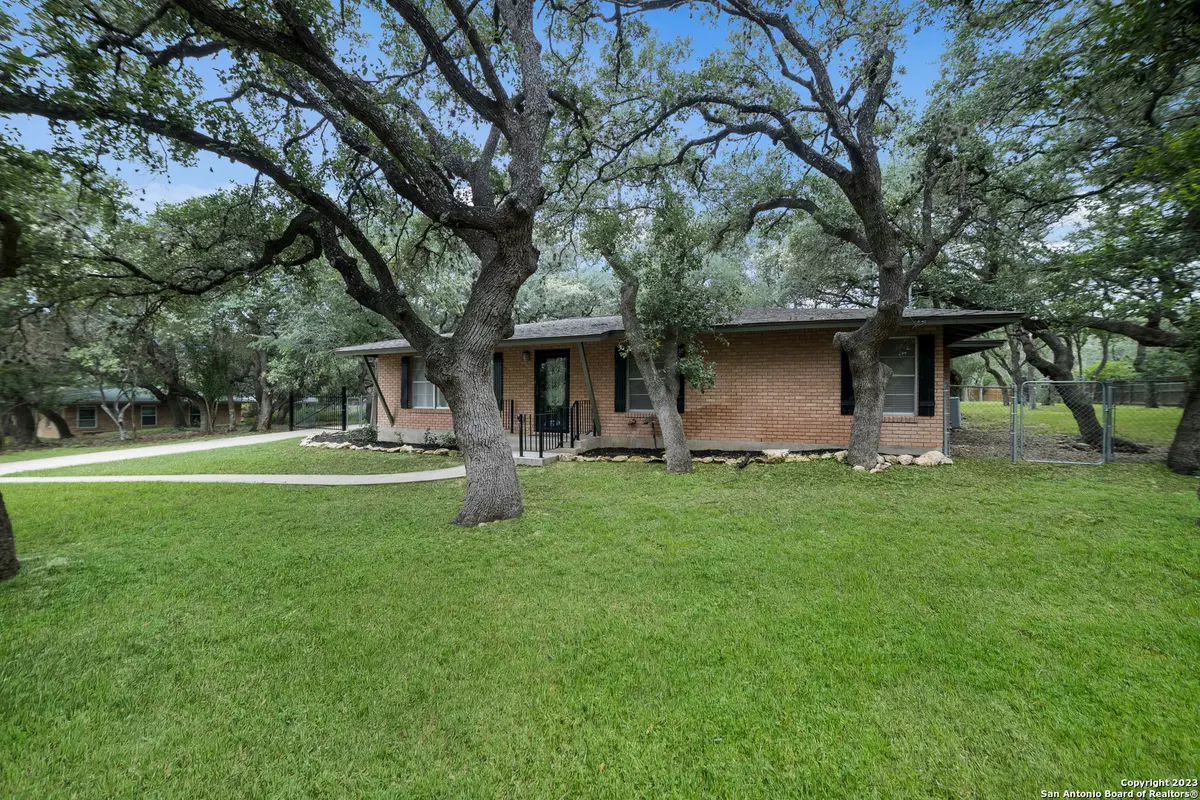$538,000
For more information regarding the value of a property, please contact us for a free consultation.
305 CALADIUM DR Castle Hills, TX 78213-2418
3 Beds
2 Baths
2,091 SqFt
Key Details
Property Type Single Family Home
Sub Type Single Residential
Listing Status Sold
Purchase Type For Sale
Square Footage 2,091 sqft
Price per Sqft $257
Subdivision Castle Hills
MLS Listing ID 1698365
Sold Date 01/10/24
Style One Story
Bedrooms 3
Full Baths 2
Construction Status Pre-Owned
Year Built 1958
Annual Tax Amount $10,150
Tax Year 2022
Lot Size 0.878 Acres
Property Description
Exquisite unique mid-century 1-Story home in Highly Desired Castle Hills Subdivision. Property sits on magnificent .89 acre lot surrounded by majestic shade trees and an expansive irrigated lawn. This 3-bedroom 2 bath property has been updated and includes new interior and exterior paint, new sprinkler system and an additional flex space in the back that can be used as an office, playroom, gym or extra bedroom with a mini split AC/heat and is prepped for a bar/counter space . You will fall in love with the impeccable finishes of the remodeled kitchen featuring 42-inch cabinets, SS Maytag appliances, travertine floors, porcelain kitchen backsplash, recess lighting, granite counter. More features include- breakfast area, great size utility room, porcelain flooring, covered back patio, . House remodeled in 2016, includes kitchen and bathroom, electrical, AC ductwork and more. . 20X19 detached storage/workspace provide ample storage and space for projects and hobbies. Don't miss the opportunity to make this dream home your own!
Location
State TX
County Bexar
Area 0500
Rooms
Master Bathroom Main Level 8X7 Shower Only, Single Vanity
Master Bedroom Main Level 15X13 DownStairs, Full Bath
Bedroom 2 Main Level 13X12
Bedroom 3 Main Level 13X12
Living Room Main Level 21X13
Dining Room Main Level 13X18
Kitchen Main Level 16X13
Family Room Main Level 11X20
Interior
Heating Central
Cooling One Central
Flooring Ceramic Tile, Other
Heat Source Electric
Exterior
Parking Features Detached
Pool None
Amenities Available None
Roof Type Composition
Private Pool N
Building
Lot Description 1/2-1 Acre, Mature Trees (ext feat)
Foundation Slab
Sewer Septic
Construction Status Pre-Owned
Schools
Elementary Schools Castle Hills
Middle Schools Jackson
High Schools Lee
School District North East I.S.D
Others
Acceptable Financing Conventional, FHA, VA, Cash
Listing Terms Conventional, FHA, VA, Cash
Read Less
Want to know what your home might be worth? Contact us for a FREE valuation!

Our team is ready to help you sell your home for the highest possible price ASAP





