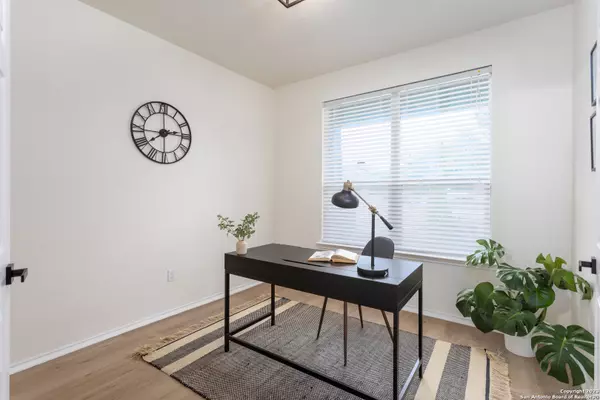$345,000
For more information regarding the value of a property, please contact us for a free consultation.
9018 SAGEROCK PARK San Antonio, TX 78250-5297
5 Beds
3 Baths
2,797 SqFt
Key Details
Property Type Single Family Home
Sub Type Single Residential
Listing Status Sold
Purchase Type For Sale
Square Footage 2,797 sqft
Price per Sqft $123
Subdivision Preserve @ Park Vista Ns
MLS Listing ID 1723607
Sold Date 01/16/24
Style Two Story
Bedrooms 5
Full Baths 2
Half Baths 1
Construction Status Pre-Owned
HOA Fees $35/ann
Year Built 2015
Annual Tax Amount $8,126
Tax Year 2022
Lot Size 5,096 Sqft
Property Sub-Type Single Residential
Property Description
Welcome to your oasis! This spacious home is conveniently located in the community of the Preserve at Park Vista. Step Inside and be captivated by the open layout, seamlessly connecting to the living room, dining room, and kitchen. Natural light fills the space. Ideal floor plan for gatherings. The kitchen is a foodie's dream, this spacious recently updated kitchen includes stainless-steel appliances, built-in oven, quartz countertops, tile backsplash, large island, white cabinetry, recessed lighting, built-in pantry, built-in microwave. A unique addition to this home is the dedicated office space. Offering a perfect solution for remote work or a quiet area for personal projects. On the second floor there's 5 bedrooms and a newly renovated bathroom. The primary bedroom, is a private retreat with its own updated ensuite bathroom. Don't miss out!!! BUY DOWN OPTIONS AVAILABLE! Schedule your showing today!
Location
State TX
County Bexar
Area 0102
Rooms
Master Bathroom 2nd Level 9X6 Tub/Shower Separate, Double Vanity, Garden Tub
Master Bedroom 2nd Level 17X14 Upstairs
Bedroom 2 2nd Level 13X11
Bedroom 3 2nd Level 13X11
Bedroom 4 2nd Level 13X10
Bedroom 5 2nd Level 12X11
Living Room Main Level 20X16
Kitchen Main Level 13X16
Interior
Heating Central
Cooling One Central
Flooring Carpeting, Vinyl
Heat Source Electric
Exterior
Parking Features Two Car Garage
Pool None
Amenities Available Park/Playground
Roof Type Composition
Private Pool N
Building
Foundation Slab
Sewer City
Water City
Construction Status Pre-Owned
Schools
Elementary Schools Carson
Middle Schools Connally
High Schools Marshall
School District Northside
Others
Acceptable Financing Conventional, FHA, VA, Buydown, Cash, Investors OK
Listing Terms Conventional, FHA, VA, Buydown, Cash, Investors OK
Read Less
Want to know what your home might be worth? Contact us for a FREE valuation!

Our team is ready to help you sell your home for the highest possible price ASAP





