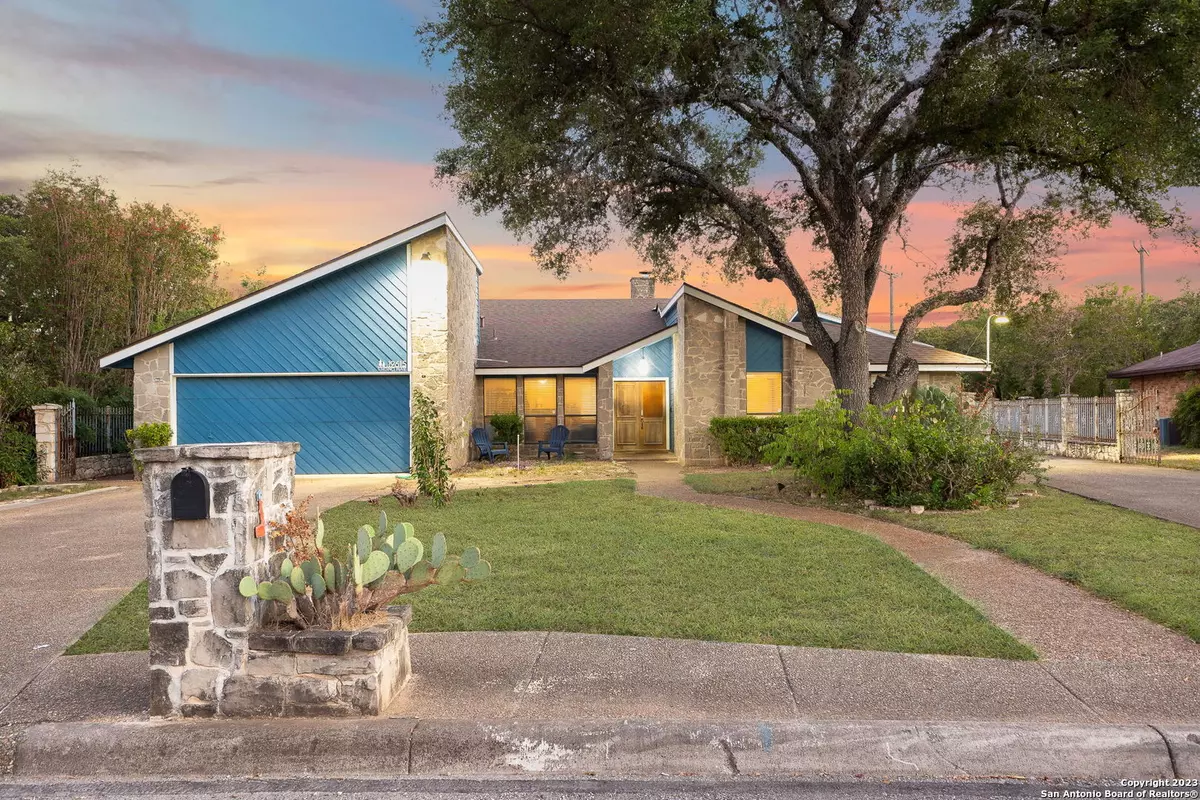$415,000
For more information regarding the value of a property, please contact us for a free consultation.
19615 Encino Way San Antonio, TX 78259
7 Beds
4 Baths
2,716 SqFt
Key Details
Property Type Single Family Home
Sub Type Single Family Detached
Listing Status Sold
Purchase Type For Sale
Square Footage 2,716 sqft
Price per Sqft $150
Subdivision Encino Park
MLS Listing ID 1719985
Sold Date 01/12/24
Style Two Story
Bedrooms 7
Full Baths 4
HOA Fees $25/ann
Year Built 1984
Annual Tax Amount $11,104
Tax Year 2023
Lot Size 0.308 Acres
Acres 0.3084
Property Description
Beautiful Home that offers a 5 Car garage space. There is original two car garage on the main house, then there is an additional garage with a long and tall garage bay that can either fit 3 cars, with 2 cars tandem or a RV and a Vehicle. The main house offers fresh paint and a very comfortable open living space. The main house offers 4 bedrooms 2 baths and a study with two living areas. In the back portion there is the large 3 car garage and in that space is an additional 3 bedrooms and 2 baths. The 3 beds and 2 baths in the with the 3 car garage area does need a remodel. Home offers 2 drive ways and one of the drive ways is very long and all this sits on an oversized lot of .3 of an acre.
Location
State TX
County Bexar
Area 1802
Rooms
Master Bathroom Shower Only, Separate Vanity
Master Bedroom DownStairs, Walk-In Closet
Dining Room 13X9
Kitchen 13X9
Interior
Heating Central
Cooling One Central
Flooring Ceramic Tile, Vinyl
Exterior
Parking Features Four or More Car Garage, Oversized, Tandem
Pool None
Amenities Available Pool, None
Roof Type Heavy Composition
Private Pool N
Building
Faces North
Story 2
Foundation Slab
Sewer City
Water Water System, City
Schools
Elementary Schools Encino Park
Middle Schools Tejeda
High Schools Johnson
School District North East I.S.D
Others
Acceptable Financing Conventional, Cash
Listing Terms Conventional, Cash
Read Less
Want to know what your home might be worth? Contact us for a FREE valuation!

Our team is ready to help you sell your home for the highest possible price ASAP





