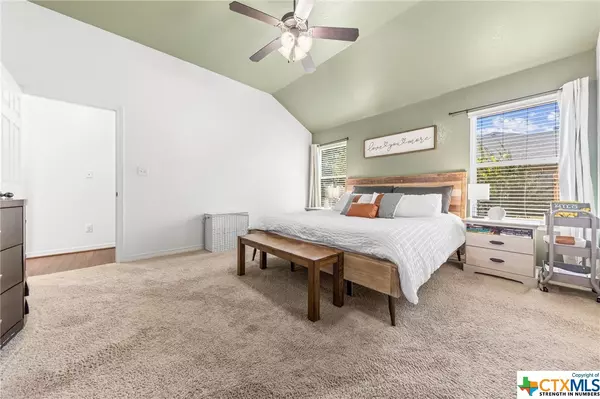$368,000
For more information regarding the value of a property, please contact us for a free consultation.
1402 Loving TRL Belton, TX 76513
4 Beds
2 Baths
2,011 SqFt
Key Details
Property Type Single Family Home
Sub Type Single Family Residence
Listing Status Sold
Purchase Type For Sale
Square Footage 2,011 sqft
Price per Sqft $187
Subdivision The Village At Dawson Ranch
MLS Listing ID 524444
Sold Date 12/22/23
Style Ranch,Traditional
Bedrooms 4
Full Baths 2
Construction Status Resale
HOA Fees $12/ann
HOA Y/N Yes
Year Built 2008
Lot Size 0.266 Acres
Acres 0.266
Property Description
Located in the sought-after Dawson Ranch neighborhood, this home offers a prime location near scenic walking trails and the popular Chisholm Park. Enjoy effortless commuting with easy access to I-35 and I-14. Top-rated Belton ISD schools are conveniently close. Upon entering, be captivated by the living room's impressive dome ceiling and the striking floor-to-ceiling brick corner fireplace. The living space seamlessly flows into a spacious kitchen adorned with abundant cabinets, granite countertops, stainless steel appliances, and a central island. The adjacent bay window breakfast area is bathed in natural light. Alongside the kitchen is a versatile formal dining room, ideal for a home office or play area. The primary bedroom is a serene retreat, featuring an indulgent en-suite bath complete with a jetted garden tub, separate shower, double vanities, and a generous walk-in closet. The additional bedrooms are thoughtfully situated on the opposite side of the living area, sharing a convenient bathroom. Step outside to the covered patio, perfect for relaxing in the shade. The backyard, enclosed by a privacy fence, houses a practical storage building. Plus, the entire yard benefits from a sprinkler system, ensuring lush greenery. Embrace the charm of living in this splendid Belton home!
Location
State TX
County Bell
Interior
Interior Features Ceiling Fan(s), Chandelier, Dining Area, Separate/Formal Dining Room, Double Vanity, Jetted Tub, Living/Dining Room, MultipleDining Areas, Pull Down Attic Stairs, Split Bedrooms, Separate Shower, Walk-In Closet(s), Breakfast Area, Custom Cabinets, Eat-in Kitchen, Granite Counters, Kitchen Island, Kitchen/Family Room Combo, Kitchen/Dining Combo, Other, Pantry
Heating Central, Electric, Fireplace(s)
Cooling Central Air, Electric, 1 Unit
Flooring Carpet, Tile
Fireplaces Type Living Room, Wood Burning
Fireplace Yes
Appliance Dishwasher, Electric Range, Electric Water Heater, Disposal, Microwave, Other, Refrigerator, See Remarks, Some Electric Appliances, Range
Laundry Washer Hookup, Electric Dryer Hookup, Main Level, Laundry Tub, Sink
Exterior
Exterior Feature Covered Patio, Porch, Lighting
Garage Spaces 2.0
Garage Description 2.0
Fence Back Yard, Privacy, Wood
Pool None
Community Features Other, Playground, See Remarks, Trails/Paths, Curbs
Utilities Available Cable Available, Electricity Available, High Speed Internet Available
View Y/N No
Water Access Desc Public
View None
Roof Type Composition,Shingle
Porch Covered, Patio, Porch
Building
Story 1
Entry Level One
Foundation Slab
Sewer Public Sewer
Water Public
Architectural Style Ranch, Traditional
Level or Stories One
Construction Status Resale
Schools
School District Belton Isd
Others
HOA Name Dawson Ranch Regatta Oaks HOA
Tax ID 389299
Acceptable Financing Cash, Conventional, FHA, VA Loan
Listing Terms Cash, Conventional, FHA, VA Loan
Financing VA
Read Less
Want to know what your home might be worth? Contact us for a FREE valuation!

Our team is ready to help you sell your home for the highest possible price ASAP

Bought with Katie Strange • Keeping It Realty





