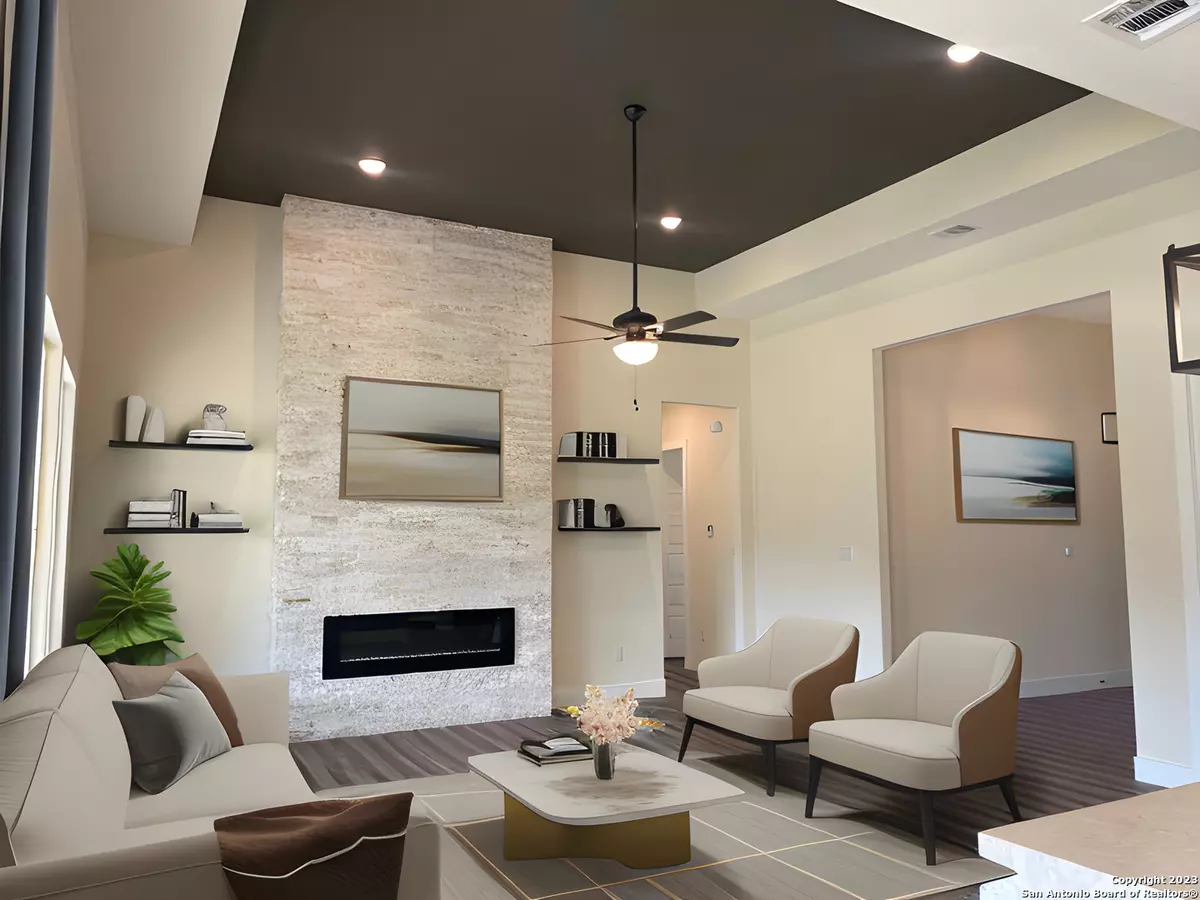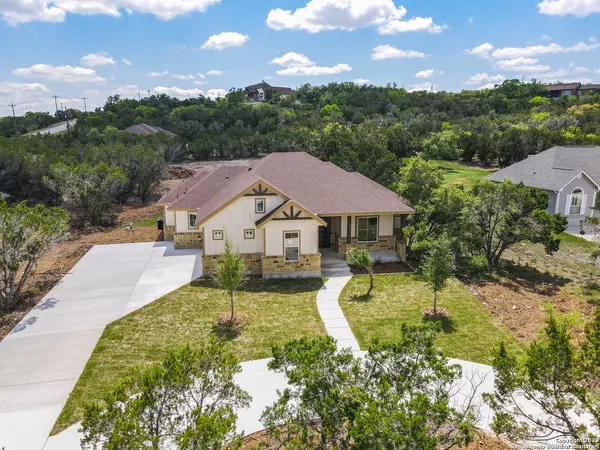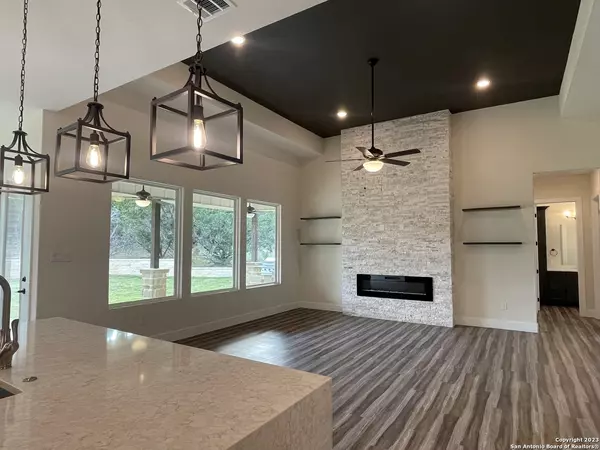$579,900
For more information regarding the value of a property, please contact us for a free consultation.
405 Eagle Ln Fischer, TX 78623
3 Beds
2 Baths
2,142 SqFt
Key Details
Property Type Single Family Home
Sub Type Single Family Detached
Listing Status Sold
Purchase Type For Sale
Square Footage 2,142 sqft
Price per Sqft $266
Subdivision Summit Estates At Fischer Texa
MLS Listing ID 1679664
Sold Date 12/08/23
Style One Story,Traditional,Texas Hill Country
Bedrooms 3
Full Baths 2
HOA Fees $8/ann
Year Built 2023
Annual Tax Amount $733
Tax Year 2022
Lot Size 1.000 Acres
Acres 1.0
Property Description
***PRICE CHANGE PLUS $14,000 IN SELLER CONCESSIONS FOR A 2-1 BUY DOWN!!!*** Move in ready Hill Country Living just for you! You will be wowed from the minute you pull up to this property. The circular concrete driveway welcomes you and your guests on to the 1 acre property that is landscaped with irrigation system in front and back yards, and a gutter system around the house. The side entrance oversized garage has industrial grade epoxy flooring that gives it a sleek and clean look and has a 220 volt outlet to charge an electric vehicle. The pull down attic located in garage boasts plenty of storage space, and has spray foam insulation throughout the entire house which makes it one of the most energy efficient homes around. As you enter the house you are blown away by the grandness of the open floor plan with 10-12 foot ceilings. Enjoy entertaining your guests in the open floor plan that is accented with a floor to ceiling electric fireplace and large windows throughout the space to take in your piece of Texas Hill Country. The kitchen is a highlight of the house with waterfall style quartz countertops, stainless steel appliances, tile backsplash, under and above cabinet lighting, walk-in pantry, and a brand new refrigerator included. The master bathroom is beautiful with LED back-lit mirrors, lots of cabinetry for storage, walk-in shower that is tiled from floor to ceiling, and a walk-in closet with custom built-ins for organized storage. The outdoor space is spectacular with a spacious covered patio with industrial grade epoxy flooring and built-in outdoor kitchen to enjoy the great outdoors. The community also allows for the future construction upon approval of a storage building, guest/mother-in-law cottage, or whatever you can dream up. Make this dream home your reality!
Location
State TX
County Comal
Area 2606
Rooms
Master Bathroom Shower Only, Double Vanity
Master Bedroom DownStairs, Walk-In Closet, Ceiling Fan, Full Bath
Dining Room 12X12
Kitchen 12X15
Interior
Heating Central, 1 Unit
Cooling One Central
Flooring Vinyl, Laminate
Exterior
Exterior Feature Patio Slab, Covered Patio, Sprinkler System, Double Pane Windows, Mature Trees
Parking Features Two Car Garage, Attached, Side Entry, Oversized
Pool None
Amenities Available Controlled Access
Roof Type Composition
Private Pool N
Building
Lot Description County VIew, 1/2-1 Acre, 1 - 2 Acres, Partially Wooded, Mature Trees (ext feat)
Story 1
Foundation Slab
Sewer Sewer System, City
Water City
Schools
Elementary Schools Rebecca Creek
Middle Schools Mountain Valley
High Schools Canyon Lake
School District Comal
Others
Acceptable Financing Conventional, FHA, VA, Cash
Listing Terms Conventional, FHA, VA, Cash
Read Less
Want to know what your home might be worth? Contact us for a FREE valuation!

Our team is ready to help you sell your home for the highest possible price ASAP





