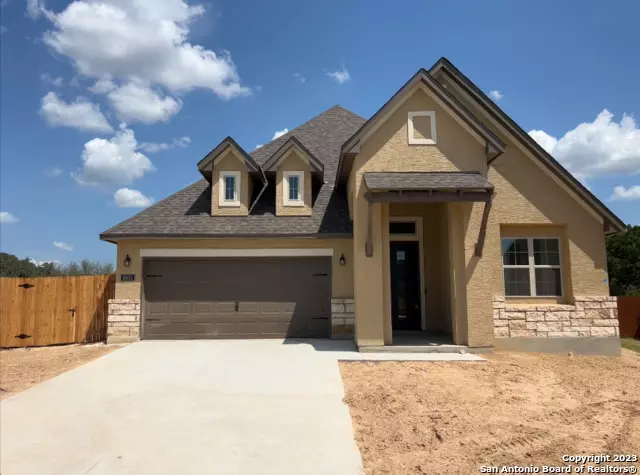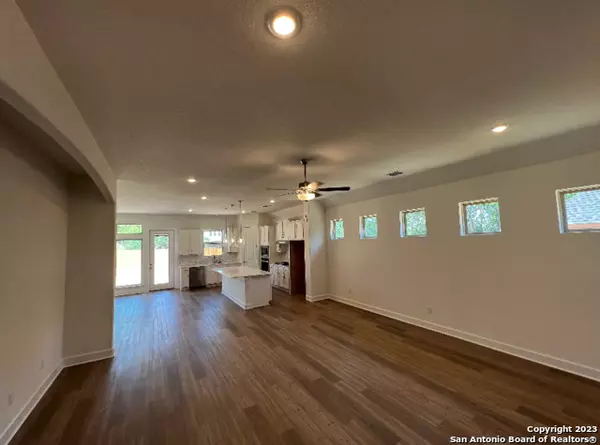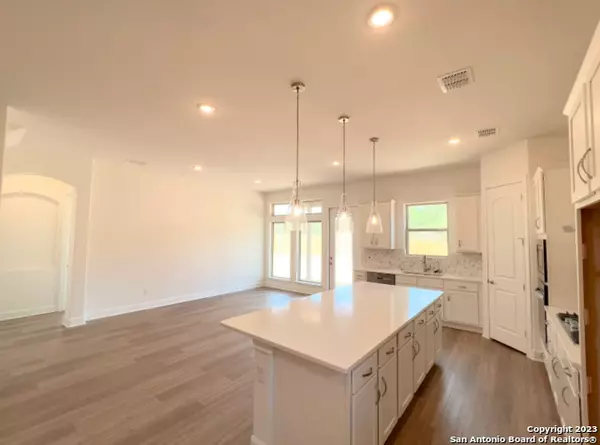$656,210
For more information regarding the value of a property, please contact us for a free consultation.
8503 Osage Brown San Antonio, TX 78249
3 Beds
4 Baths
2,975 SqFt
Key Details
Property Type Single Family Home
Sub Type Single Family Detached
Listing Status Sold
Purchase Type For Sale
Square Footage 2,975 sqft
Price per Sqft $208
Subdivision Agave Trace
MLS Listing ID 1687925
Sold Date 12/01/23
Style Two Story
Bedrooms 3
Full Baths 4
HOA Fees $66/ann
Year Built 2023
Annual Tax Amount $75
Tax Year 2023
Lot Size 0.326 Acres
Acres 0.3258
Property Description
This a rare opportunity to own a new home inside loop 1604. This impressive home welcomes you with an 8' Entry Door and Groin Vault Ceiling at Entry, enjoy working at your home office in the your study With Double French Doors. A chefs dream kitchen with Ivory Cabinets, Kitchen Island, White Vicostone Quartz Countertops and beautiful Luxury Vinyl Plank Flooring in Main Spaces. All bedrooms are downstairs, your master bedroom offers a master spa bathroom with double vanities, shower and Freestanding Tub. Upstairs your bonus or 2nd Floor Game Room and Tech Center to keep your kids entertained or to welcome your guests. Outdoors you have a covered patio with landscape package. Agave Trace is a Nearly Sold Out Community in the Northwest San Antonio. This quiet enclave is located conveniently on South Hausman Road near the intersection of Loop 1604 and Bandera Road. Agave Trace provides easy access to shopping, employment, medical and education centers such as The Rim, La Cantera, HEB, Medical Center, UTSA, and USAA.
Location
State TX
County Bexar
Area 0400
Rooms
Family Room 17X21
Master Bathroom Shower Only, Double Vanity, Garden Tub
Master Bedroom DownStairs, Walk-In Closet, Multi-Closets, Ceiling Fan, Full Bath
Dining Room 1X16
Kitchen 10X10
Interior
Heating Central
Cooling One Central, Heat Pump
Flooring Carpeting, Ceramic Tile, Vinyl
Exterior
Exterior Feature Covered Patio, Sprinkler System, Double Pane Windows
Parking Features Two Car Garage, Attached
Pool None
Amenities Available None
Roof Type Composition
Private Pool N
Building
Lot Description Cul-de-Sac/Dead End, On Greenbelt, Irregular
Story 2
Foundation Slab
Sewer City
Water City
Schools
Elementary Schools Steubing
Middle Schools Stinson Katherine
High Schools Louis D Brandeis
School District Northside
Others
Acceptable Financing Conventional, FHA, VA, TX Vet, Cash
Listing Terms Conventional, FHA, VA, TX Vet, Cash
Read Less
Want to know what your home might be worth? Contact us for a FREE valuation!

Our team is ready to help you sell your home for the highest possible price ASAP





