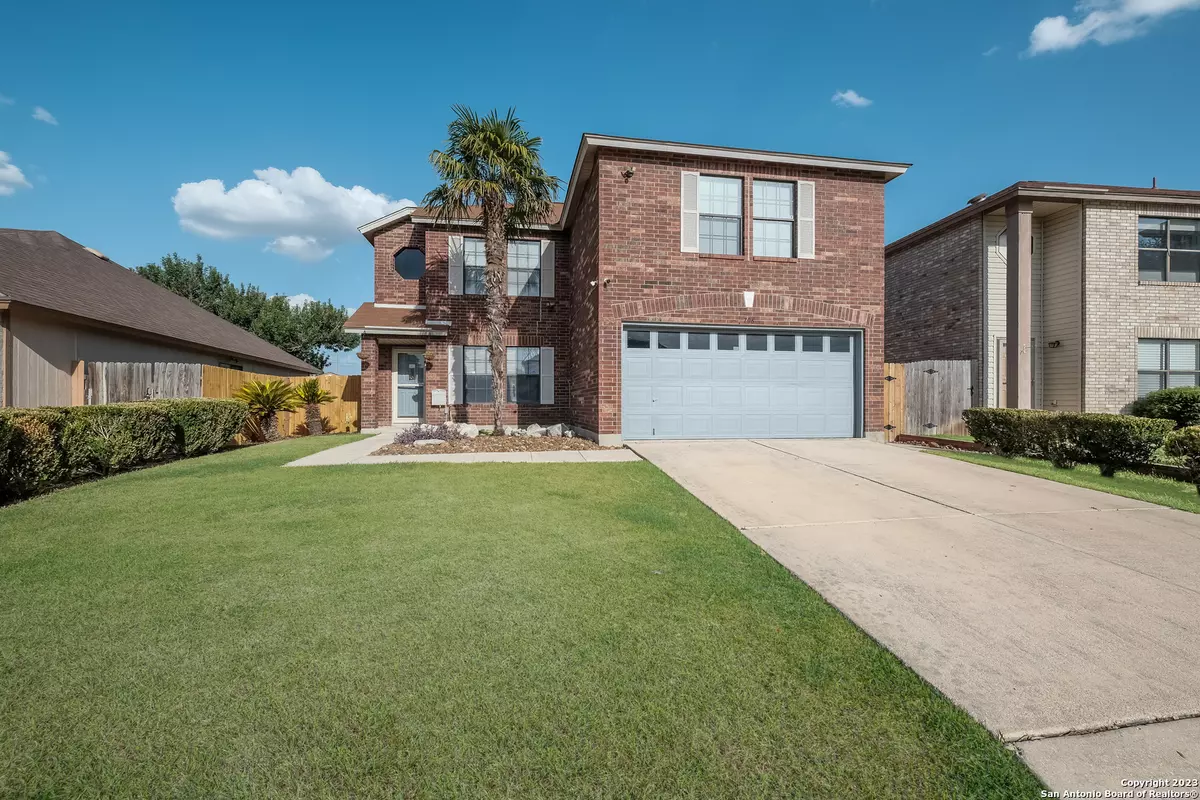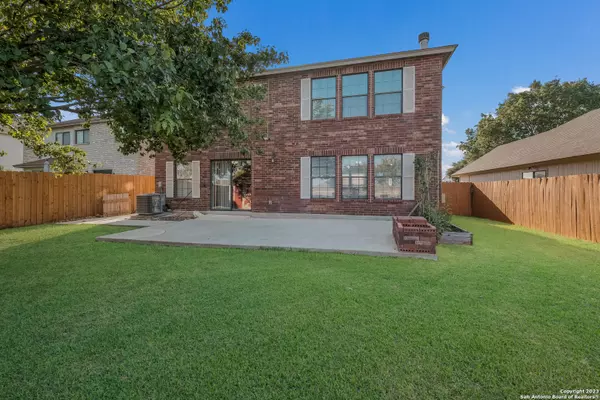$259,000
For more information regarding the value of a property, please contact us for a free consultation.
706 LAS PUERTAS San Antonio, TX 78245-1272
3 Beds
3 Baths
2,138 SqFt
Key Details
Property Type Single Family Home
Sub Type Single Residential
Listing Status Sold
Purchase Type For Sale
Square Footage 2,138 sqft
Price per Sqft $121
Subdivision El Sendero At Westla
MLS Listing ID 1706449
Sold Date 11/28/23
Style Two Story
Bedrooms 3
Full Baths 2
Half Baths 1
Construction Status Pre-Owned
HOA Fees $14/ann
Year Built 2000
Annual Tax Amount $6,931
Tax Year 2022
Lot Size 6,316 Sqft
Property Description
The UPGRADES in this home are hard to list, but begin with ALL NEW FLOORING (tile 1st floor, carpet 2nd floor), FRESH INTERIOR Sherwin Williams paint (neutral colors), NEW FENCE, NEW TUFF SHED, & NEW CORDLESS BLINDS. No surface left untouched! This easy to live in open floor plan provides plenty of space, but also privacy for all. The 2nd floor game room will soon become your favorite hang out! The spacious kitchen includes SS Appliances, long granite counters and a walk in pantry to die for! You'll love relaxing on the West facing patio, and enjoying the trees, vege garden, and ample shade. Location is easy access for commute, schools, and LAFB. HVAC had preventative UV light installed, Water heater & HVAC within 6 years. Garage door components recently replaced.
Location
State TX
County Bexar
Area 0200
Rooms
Master Bathroom Main Level 6X15 Tub/Shower Combo
Master Bedroom 2nd Level 18X17 Upstairs, Full Bath
Bedroom 2 2nd Level 12X12
Bedroom 3 2nd Level 12X13
Dining Room Main Level 12X12
Kitchen Main Level 18X16
Family Room 17X17
Interior
Heating Central
Cooling One Central
Flooring Carpeting, Linoleum
Heat Source Electric
Exterior
Exterior Feature Patio Slab, Privacy Fence
Parking Features Attached
Pool None
Amenities Available None
Roof Type Composition
Private Pool N
Building
Foundation Slab
Water Water System
Construction Status Pre-Owned
Schools
Elementary Schools Hatchet Ele
Middle Schools Pease E. M.
High Schools Stevens
School District Northside
Others
Acceptable Financing Conventional, FHA, VA, Cash
Listing Terms Conventional, FHA, VA, Cash
Read Less
Want to know what your home might be worth? Contact us for a FREE valuation!

Our team is ready to help you sell your home for the highest possible price ASAP





