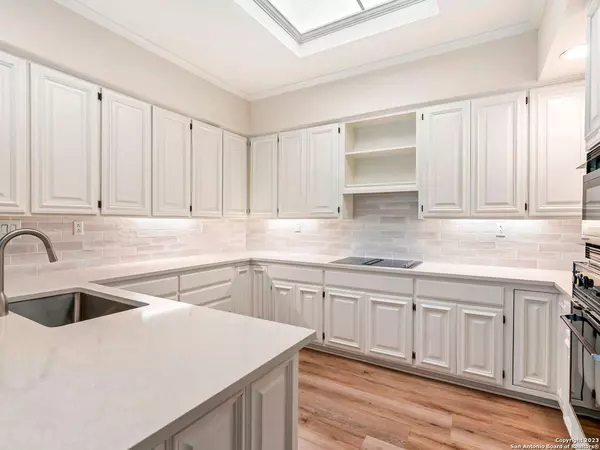$365,000
For more information regarding the value of a property, please contact us for a free consultation.
8000 DONORE PL UNIT 36 San Antonio, TX 78229-2678
3 Beds
4 Baths
2,939 SqFt
Key Details
Property Type Condo
Sub Type Low-Rise (1-3 Stories)
Listing Status Sold
Purchase Type For Sale
Square Footage 2,939 sqft
Price per Sqft $108
Subdivision Donore Place
MLS Listing ID 1714184
Sold Date 11/30/23
Style Low-Rise (1-3 Stories)
Bedrooms 3
Full Baths 3
Half Baths 1
HOA Fees $799/mo
Year Built 1985
Annual Tax Amount $8,197
Tax Year 2022
Property Description
Secret gem tucked away from the busy streets in the heart of the Medical Center. Beautiful 3 bedroom/3 full bath and 1 half bath condo. Stunning recent updates include new vinyl flooring and quartz countertops in the kitchen. Fresh updates really elevate this condo. Entertain formally in the spacious dining area that contains a beautiful mirror wall and wet bar. There is a private elevator in this home. Rooms are spacious with tall ceilings and large windows. Skylights in the formal living room and the fireplace has a custom mantle. Master bedroom features two separate bathrooms and large walk-in-closets. Third bedroom and office on the third level. Exterior patio access from the rear family room and front living room. The high ceilings, natural light, and views of the pool make this a very special place. Two pools, clubhouse, tennis court facilities, and gated entrances, in a community with easy access to shopping, highways, and restaurants. Also, conveniently located next door to the Denman Estate Park where you can enjoy some fresh air walking the trail, visiting the labyrinth, and sitting down for a meal at the picnic tables.
Location
State TX
County Bexar
Area 0400
Rooms
Family Room 20X13
Master Bathroom His/Her Baths, Separate Vanity, Garden Tub
Master Bedroom Upstairs, Walk-In Closet
Dining Room 26X25
Kitchen 12X14
Interior
Interior Features Two Living Area, Separate Dining Room, Eat-In Kitchen, Two Eating Areas, Breakfast Bar, Walk-In Pantry, Utility Area Inside, All Bedrooms Upstairs, High Ceilings, Open Floor Plan, Skylights, Cable TV Available, Laundry in Closet, Laundry Upper Level, Laundry Room, Walk In Closets
Heating Central, Heat Pump
Cooling Two Central
Flooring Carpeting, Ceramic Tile, Vinyl
Fireplaces Type Living Room
Exterior
Exterior Feature Stone/Rock
Parking Features Two Car Garage, Attached
Amenities Available Party Room, Clubhouse, Pool, Tennis Court, Sports Court
Roof Type Tile
Building
Story 3
Foundation Slab
Schools
Elementary Schools Mead
Middle Schools Hobby William P.
High Schools Clark
School District Northside
Others
Acceptable Financing Conventional, FHA, VA, Cash
Listing Terms Conventional, FHA, VA, Cash
Read Less
Want to know what your home might be worth? Contact us for a FREE valuation!

Our team is ready to help you sell your home for the highest possible price ASAP





