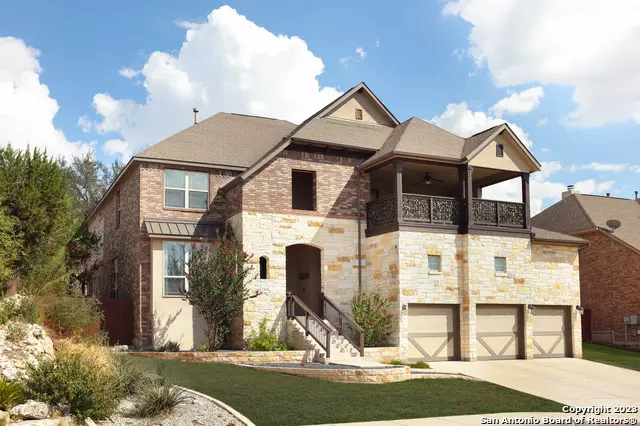$725,000
For more information regarding the value of a property, please contact us for a free consultation.
23838 CASTLE PEAK San Antonio, TX 78258-7204
4 Beds
4 Baths
3,462 SqFt
Key Details
Property Type Single Family Home
Sub Type Single Residential
Listing Status Sold
Purchase Type For Sale
Square Footage 3,462 sqft
Price per Sqft $209
Subdivision Mountain Lodge
MLS Listing ID 1711548
Sold Date 11/22/23
Style Two Story
Bedrooms 4
Full Baths 3
Half Baths 1
Construction Status Pre-Owned
HOA Fees $86/qua
Year Built 2013
Annual Tax Amount $12,316
Tax Year 2023
Lot Size 0.279 Acres
Property Description
Nestled within the coveted Mountain Lodge Community in the heart of North San Antonio, this residence offers an extraordinary vantage point from both the upper deck and back yard viewing area providing breathtaking views of the serene hill country. Step outside to discover a newly finished pool and spa complete with a captivating grotto, surround sound system, custom lighting, and a cozy fire pit, creating a peaceful retreat right in your backyard. The open floor plan seamlessly connects the living room and kitchen, creating an ideal main floor. The chef's dream kitchen, with its generous island, stainless steel appliances, and ample counter and cabinet space, is perfect for preparing your favorite meals. Warm up by the centrally located stone-walled fireplace in the living room, or ascend the stunning staircase adorned with wrought iron spindles. Your spa-like master bathroom oasis invites relaxation, and large windows throughout the home flood the space with natural daylight. This prime location offers proximity to shopping, restaurants, highways, and top-notch schools.
Location
State TX
County Bexar
Area 1801
Rooms
Master Bathroom Main Level 17X11 Tub/Shower Separate, Separate Vanity, Garden Tub
Master Bedroom Main Level 17X15 DownStairs, Walk-In Closet, Multi-Closets, Ceiling Fan, Full Bath
Bedroom 2 2nd Level 12X12
Bedroom 3 2nd Level 11X11
Bedroom 4 2nd Level 14X11
Dining Room Main Level 14X11
Kitchen Main Level 17X14
Family Room Main Level 17X17
Study/Office Room Main Level 14X12
Interior
Heating Central
Cooling Two Central, Zoned
Flooring Carpeting, Ceramic Tile, Wood
Heat Source Natural Gas
Exterior
Exterior Feature Patio Slab, Covered Patio, Gas Grill, Privacy Fence, Sprinkler System, Double Pane Windows, Has Gutters, Special Yard Lighting, Mature Trees, Outdoor Kitchen
Parking Features Three Car Garage, Attached, Oversized
Pool In Ground Pool, AdjoiningPool/Spa, Pool is Heated
Amenities Available Controlled Access, Pool, Clubhouse, Park/Playground, Jogging Trails, Sports Court, Basketball Court, Guarded Access
Roof Type Heavy Composition
Private Pool Y
Building
Lot Description Cul-de-Sac/Dead End, County VIew
Foundation Slab
Sewer Sewer System
Water Water System
Construction Status Pre-Owned
Schools
Elementary Schools Tuscany Heights
Middle Schools Tejeda
High Schools Johnson
School District North East I.S.D
Others
Acceptable Financing Conventional, FHA, VA, TX Vet
Listing Terms Conventional, FHA, VA, TX Vet
Read Less
Want to know what your home might be worth? Contact us for a FREE valuation!

Our team is ready to help you sell your home for the highest possible price ASAP





