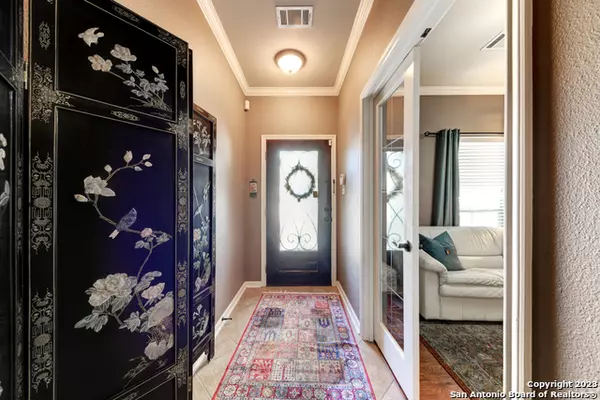$339,000
For more information regarding the value of a property, please contact us for a free consultation.
21518 THUNDER BASIN San Antonio, TX 78261-2499
3 Beds
2 Baths
1,728 SqFt
Key Details
Property Type Single Family Home
Sub Type Single Family Detached
Listing Status Sold
Purchase Type For Sale
Square Footage 1,728 sqft
Price per Sqft $193
Subdivision Wortham Oaks
MLS Listing ID 1724538
Sold Date 11/20/23
Style One Story,Contemporary
Bedrooms 3
Full Baths 2
HOA Fees $50/ann
Year Built 2007
Annual Tax Amount $5,556
Tax Year 2023
Lot Size 5,401 Sqft
Acres 0.124
Property Description
Beautiful and well built Medallion Custom home located in the Preserve at Wortham Oaks. This home is very welcoming and cozy. The large wrought iron and wood door opens to a long entry way which leads to a study/flex room up front and then a formal dining space before it opens to a nice kitchen with granite counter tops and gas cooking. Spacious breakfast area then leads into a beautiful living area that is enhanced by a gas log fire masonry fireplace. The bedrooms are off to the side and the spacious primary bedroom is split from the other bedrooms. The floors are a combination of a rich colored ceramic tile and nice wood floors. Step into the immaculately manicured landscape that is the backyard. The back patios are upgraded with fans, special lighting, electrical updates to accommodate a whole house generator, many flowering shrubs and trees. Roof replaced August of 2023! It is a true sanctuary. A quiet respite that is all yours. We look forward to your visit!
Location
State TX
County Bexar
Area 1804
Rooms
Master Bathroom Tub/Shower Separate, Double Vanity, Garden Tub
Master Bedroom Split, Walk-In Closet, Ceiling Fan, Full Bath
Dining Room 10X14
Kitchen 9X14
Interior
Heating Central
Cooling One Central
Flooring Ceramic Tile, Wood
Exterior
Exterior Feature Covered Patio, Deck/Balcony, Privacy Fence, Sprinkler System, Double Pane Windows, Mature Trees
Parking Features Two Car Garage, Attached
Pool None
Amenities Available Controlled Access, Pool, Clubhouse, Park/Playground
Roof Type Composition
Private Pool N
Building
Lot Description City View, Mature Trees (ext feat)
Faces West
Story 1
Foundation Slab
Sewer Sewer System
Water Water System
Schools
Elementary Schools Wortham Oaks
Middle Schools Kitty Hawk
High Schools Veterans Memorial
School District Judson
Others
Acceptable Financing Conventional, FHA, VA, TX Vet, Cash
Listing Terms Conventional, FHA, VA, TX Vet, Cash
Read Less
Want to know what your home might be worth? Contact us for a FREE valuation!

Our team is ready to help you sell your home for the highest possible price ASAP





