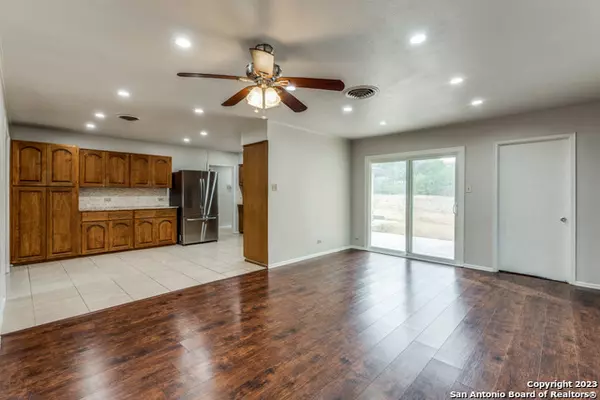$355,000
For more information regarding the value of a property, please contact us for a free consultation.
1302 Viewridge Dr San Antonio, TX 78213
5 Beds
4 Baths
2,331 SqFt
Key Details
Property Type Single Family Home
Sub Type Single Family Detached
Listing Status Sold
Purchase Type For Sale
Square Footage 2,331 sqft
Price per Sqft $140
Subdivision Green Meadow
MLS Listing ID 1714037
Sold Date 11/09/23
Style One Story
Bedrooms 5
Full Baths 4
Year Built 1959
Annual Tax Amount $8,376
Tax Year 2022
Lot Size 0.330 Acres
Acres 0.33
Property Description
Discover the perfect blend of comfort and convenience in this exquisite one-story home nestled in the sought-after Green Meadow neighborhood. With 5 bedrooms and 4 bathrooms spread across an expansive .33-acre lot, this rare gem offers ample space for both family living and entertaining. Step into the spacious kitchen, boasting generous counter and cabinet space, ideal for culinary enthusiasts. The primary suite is a sanctuary of sophistication, featuring a vaulted ceiling and exclusive backyard access. The layout provides privacy, as four bedrooms are thoughtfully situated on the opposite wing of the home. Elegance radiates through the wood and ceramic tile floors, enhancing the aesthetic appeal of every corner. The parklike backyard invites you to savor summer barbeques or unwind in tranquility. Ample parking space, including a concrete circular drive, accommodates gatherings of all sizes without the constraint of an HOA. This residence not only offers a serene family-friendly environment but also presents the advantage of its strategic location. Walking distance to schools, NEISD, Olmos Basin Golf Course, and a myriad of shopping, dining, and entertainment options. Seamlessly accessible via 410, I-10, and 281, this home is a mere stone's throw from the Airport, Medical Center, USAA, and North Star Mall. Embrace the opportunity now - visit, fall in love, and secure your offer before it vanishes into the hands of another discerning buyer.
Location
State TX
County Bexar
Area 0900
Rooms
Master Bedroom DownStairs, Outside Access, Walk-In Closet, Ceiling Fan
Dining Room 13X18
Kitchen 18X12
Interior
Heating Central
Cooling Two Central
Flooring Ceramic Tile, Laminate
Exterior
Parking Features Attached, Oversized
Pool None
Amenities Available None
Roof Type Composition
Private Pool N
Building
Story 1
Foundation Slab
Sewer Sewer System
Water Water System
Schools
Elementary Schools Jackson Keller
Middle Schools Nimitz
High Schools Lee
School District North East I.S.D
Others
Acceptable Financing Conventional, FHA, VA, Cash
Listing Terms Conventional, FHA, VA, Cash
Read Less
Want to know what your home might be worth? Contact us for a FREE valuation!

Our team is ready to help you sell your home for the highest possible price ASAP





