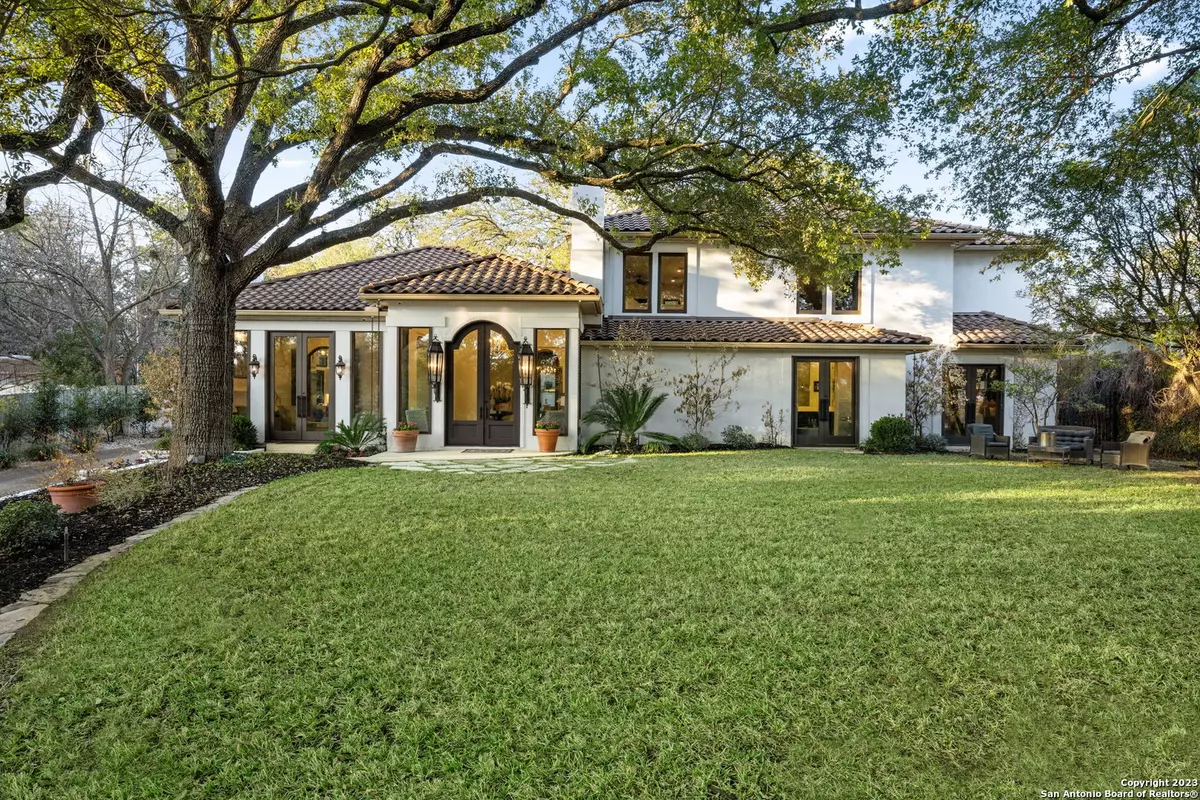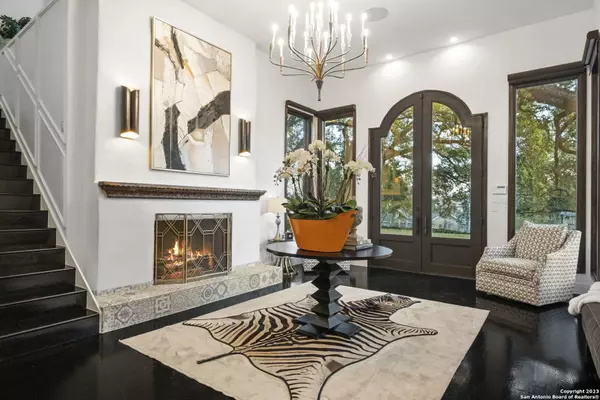$2,650,000
For more information regarding the value of a property, please contact us for a free consultation.
104 Newbury Terrace Terrell Hills, TX 78209
4 Beds
6 Baths
4,730 SqFt
Key Details
Property Type Single Family Home
Sub Type Single Family Detached
Listing Status Sold
Purchase Type For Sale
Square Footage 4,730 sqft
Price per Sqft $520
Subdivision Terrell Hills
MLS Listing ID 1692848
Sold Date 10/31/23
Style Two Story,Spanish,Traditional
Bedrooms 4
Full Baths 5
Half Baths 1
Year Built 2005
Annual Tax Amount $33,509
Tax Year 2021
Lot Size 0.542 Acres
Acres 0.542
Property Description
Experience luxury living in this stunning custom-built home, boasting exceptional architectural details, situated on a sprawling and secluded oversized lot in prestigious Terrell Hills. The downstairs primary suite is a lavish retreat, featuring dual baths with multiple closets, high design, a sitting area, and a cozy fireplace. The top-of-the-line custom kitchen is a chef's dream, complete with a butler's pantry with wet bar, and a gourmet gas stove with double ovens. Calcutta gold marble countertops and a custom metal and brass vent hood add to the opulence of this space, along with Newport Brass kitchen fixtures, and two walk-in pantries. This home is filled with luxurious details and features, including custom iron doors, imported hand carved doors and columns from Morocco, and custom wood trim ceilings in the dining room. Designer wallpaper, Visual Comfort lighting, and Sonos speakers throughout the home create an atmosphere of elegance and sophistication. The den boasts a beautiful custom wood entertainment center, while the upstairs loft features another custom entertainment center and a patio overlooking the courtyard. The secondary bedrooms are decorated with designer wallpaper, and there is an upstairs laundry area for added convenience. Outside, the sparkling pool and lion head water features are perfect for enjoying the Texas sunshine, while the outdoor kitchen with grill, warming drawer, burner, and two refrigerators are ideal for entertaining. The back house provides additional living space with a full bath and closet, and the 2-car garage offers ample storage. With mature trees, mature landscaping, and great schools, this home offers both privacy and prestige. Up lighting throughout the courtyard, a water feature fountain, and a wired security system with cameras ensure you'll enjoy the ultimate in comfort and security.
Location
State TX
County Bexar
Area 1300
Rooms
Family Room 18X15
Master Bathroom Tub/Shower Separate, Shower Only
Master Bedroom DownStairs, Walk-In Closet, Multi-Closets, Full Bath
Dining Room 14X15
Kitchen 15X16
Interior
Heating Central
Cooling Three+ Central
Flooring Marble, Wood
Exterior
Parking Features Two Car Garage
Pool In Ground Pool
Amenities Available None
Roof Type Tile
Private Pool Y
Building
Story 2
Foundation Slab
Sewer City
Water City
Schools
Elementary Schools Woodridge
Middle Schools Alamo Heights
High Schools Alamo Heights
School District Alamo Heights I.S.D.
Others
Acceptable Financing Conventional, Cash
Listing Terms Conventional, Cash
Read Less
Want to know what your home might be worth? Contact us for a FREE valuation!

Our team is ready to help you sell your home for the highest possible price ASAP





