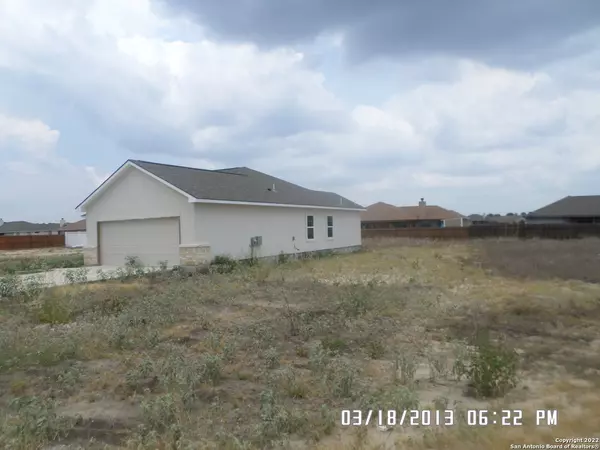$356,000
For more information regarding the value of a property, please contact us for a free consultation.
126 Merion Ln La Vernia, TX 78121
3 Beds
2 Baths
1,600 SqFt
Key Details
Property Type Single Family Home
Sub Type Single Residential
Listing Status Sold
Purchase Type For Sale
Square Footage 1,600 sqft
Price per Sqft $222
Subdivision Las Palomas Country Club Est
MLS Listing ID 1673304
Sold Date 10/11/23
Style One Story
Bedrooms 3
Full Baths 2
Construction Status New
Year Built 2021
Annual Tax Amount $507
Tax Year 2021
Lot Size 0.300 Acres
Property Description
New luxury home in Las Palomas Subdivision all lots are .20 or larger plenty of space between homes. Tile floors, High Ceilings, granite counter tops , brick and stucco exterior. 5 min from City of La Vernia. Seller would consider Owner Finance.
Location
State TX
County Wilson
Area 2800
Rooms
Master Bedroom Main Level 16X12 Split
Bedroom 2 Main Level 14X12
Bedroom 3 Main Level 14X12
Living Room Main Level 20X15
Dining Room Main Level 12X12
Kitchen Main Level 15X15
Interior
Heating Central
Cooling One Central
Flooring Carpeting, Ceramic Tile
Heat Source Electric
Exterior
Exterior Feature Covered Patio
Parking Features Two Car Garage
Pool None
Amenities Available None
Roof Type Composition
Private Pool N
Building
Faces West
Foundation Slab
Sewer City
Water City
Construction Status New
Schools
Elementary Schools Call District
Middle Schools Call District
High Schools Call District
School District La Vernia Isd.
Others
Acceptable Financing Conventional, FHA, VA, Cash, USDA
Listing Terms Conventional, FHA, VA, Cash, USDA
Read Less
Want to know what your home might be worth? Contact us for a FREE valuation!

Our team is ready to help you sell your home for the highest possible price ASAP





