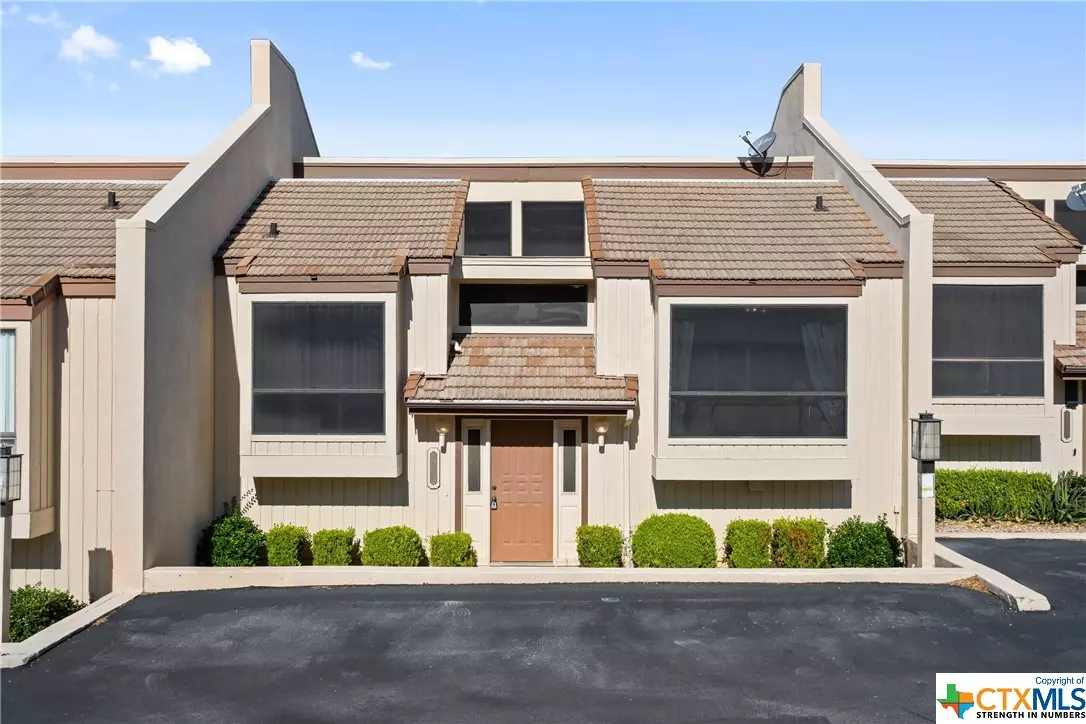$325,000
For more information regarding the value of a property, please contact us for a free consultation.
409 Hi There #K Horseshoe Bay, TX 78657
3 Beds
3 Baths
1,978 SqFt
Key Details
Property Type Townhouse
Sub Type Townhouse
Listing Status Sold
Purchase Type For Sale
Square Footage 1,978 sqft
Price per Sqft $154
Subdivision Bay View #3
MLS Listing ID 491525
Sold Date 12/28/22
Style Split-Level,Traditional
Bedrooms 3
Full Baths 3
Construction Status Resale
HOA Fees $300/mo
HOA Y/N Yes
Year Built 1982
Lot Size 2,639 Sqft
Acres 0.0606
Property Description
Lake LBJ Views from this split level townhome! Take a short stroll to the community pool that is conveniently placed next to the detached golf cart garage that you can utilize to store all of your lake and pool accessories. This three bedroom residence features an open design layout that is great for gathering. On the lower level of the home you can find the laundry and guest suite, which features an attached en suite, as well as the Owner's suite that is complete with an attached dual vanity en suite, wood burning fireplace and private outdoor access to the spacious patio. On the main level of the home is the remaining third bedroom and your common areas. The kitchen features custom cabinetry paired with a walk-in pantry and desk nook. The bar seating connects you to the dining room which opens up to the living room that features a wood burning fireplace with log storage, beamed ceilings and outdoor access to the balcony that grants exceptional views of Horseshoe Bay and Lake LBJ!
Location
State TX
County Llano
Direction Southeast
Interior
Interior Features Wet Bar, Ceiling Fan(s), Double Vanity, Entrance Foyer, Laminate Counters, Master Downstairs, Living/Dining Room, Main Level Master, Open Floorplan, Split Bedrooms, Tub Shower, Walk-In Closet(s), Breakfast Bar, Custom Cabinets, Pantry
Heating Central, Multiple Heating Units, Zoned
Cooling Central Air, Electric, 2 Units, Zoned
Flooring Carpet, Laminate
Fireplaces Number 2
Fireplaces Type Fireplace Screen, Living Room, Master Bedroom, Wood Burning
Fireplace Yes
Appliance Dishwasher, Electric Range, Electric Water Heater, Disposal, Range Hood, Trash Compactor, Some Electric Appliances, Microwave, Range
Laundry Washer Hookup, Electric Dryer Hookup, Inside, Laundry in Utility Room, Lower Level, Laundry Room
Exterior
Exterior Feature Balcony, Covered Patio, Patio, Rain Gutters
Parking Features Detached, Garage, Golf Cart Garage, Driveway Level
Garage Spaces 1.0
Garage Description 1.0
Fence None
Pool Community, Fenced, In Ground
Community Features Clubhouse, Other, See Remarks, Community Pool
Utilities Available Electricity Available, Phone Available
View Y/N Yes
Water Access Desc Public
View Lake, Water
Roof Type Concrete,Tile
Accessibility Level Lot
Porch Balcony, Covered, Patio
Building
Faces Southeast
Story 2
Entry Level Two,Multi/Split
Foundation Slab
Sewer Public Sewer
Water Public
Architectural Style Split-Level, Traditional
Level or Stories Two, Multi/Split
Construction Status Resale
Schools
Elementary Schools Packsaddle Elementary
Middle Schools Llano Jr. High School
High Schools Llano High School
School District Llano Isd
Others
HOA Name Bay View Town Homes HOA
Tax ID 25524
Security Features Smoke Detector(s)
Acceptable Financing Cash, Conventional, FHA, VA Loan
Listing Terms Cash, Conventional, FHA, VA Loan
Financing Conventional
Read Less
Want to know what your home might be worth? Contact us for a FREE valuation!

Our team is ready to help you sell your home for the highest possible price ASAP

Bought with Non Member • Non Member Office





