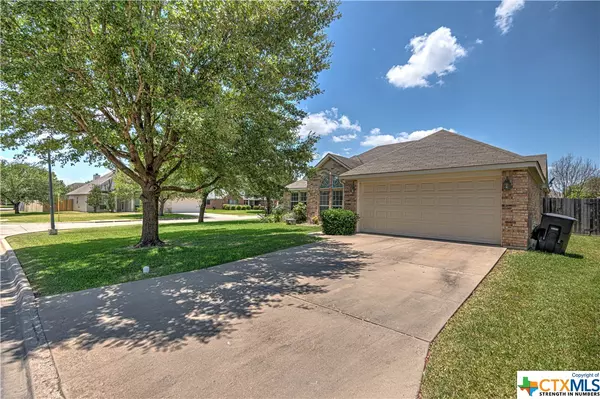$295,000
For more information regarding the value of a property, please contact us for a free consultation.
5716 High Meadow DR Temple, TX 76502
3 Beds
2 Baths
1,595 SqFt
Key Details
Property Type Single Family Home
Sub Type Single Family Residence
Listing Status Sold
Purchase Type For Sale
Square Footage 1,595 sqft
Price per Sqft $181
Subdivision Bentwood Ph Ii
MLS Listing ID 475821
Sold Date 10/19/22
Style Traditional
Bedrooms 3
Full Baths 2
Construction Status Resale
HOA Fees $12/ann
HOA Y/N Yes
Year Built 2004
Lot Size 9,064 Sqft
Acres 0.2081
Property Sub-Type Single Family Residence
Property Description
Beautiful curb appeal on this 3 sided brick home in prestigious neighborhood of Bentwood subdivision. WELCOME HOME to this well maintained home with lots of flowering shrubs, bushes, pretty lawn & garden area on a corner lot. New HVAC installed in 2019 by Air Control in Temple. 2 living areas allow you to have an office or a formal DR in the second LV. Arched doorways, high ceilings and great windows! Tiled FP in open living room, lighted ceiling fans throughout. Kitchen with recessed lights, tile backsplash, double SS sink w/disposal, smooth top range, built in microwave & DW, spacious eat in DN area. Split bedroom floor plan. Master bedroom with tray ceiling, recessed lights, huge walk in closet. Master bathroom with large handicap shower w/grab bars, double vanities, lots of storage. Large outdoor patio, fenced back yard with new 12.3' x 10' shed. Quick access to all shopping, restaurants & I-35. Refrigerator, washer & dryer & shed convey with a full price offer. Charging station in garage does NOT convey.
Location
State TX
County Bell
Interior
Interior Features Tray Ceiling(s), Ceiling Fan(s), Chandelier, Cathedral Ceiling(s), Double Vanity, Entrance Foyer, High Ceilings, Multiple Living Areas, Pull Down Attic Stairs, Recessed Lighting, Split Bedrooms, Storage, Separate Shower, Tub Shower, Vaulted Ceiling(s), Walk-In Closet(s), Breakfast Area, Kitchen/Family Room Combo, Kitchen/Dining Combo, Other, Pantry
Heating Central, Electric
Cooling Central Air, Electric, 1 Unit
Flooring Carpet, Laminate
Fireplaces Number 1
Fireplaces Type Insert, Living Room, Other, See Remarks, Stove, Wood Burning
Fireplace Yes
Appliance Dishwasher, Electric Range, Electric Water Heater, Disposal, Other, See Remarks, Some Electric Appliances, Microwave, Range
Laundry Washer Hookup, Electric Dryer Hookup, Laundry in Utility Room, Laundry Room
Exterior
Exterior Feature Other, Patio, Private Yard, Rain Gutters, Storage, See Remarks
Parking Features Attached, Door-Single, Garage Faces Front, Garage, Garage Door Opener
Garage Spaces 2.0
Garage Description 2.0
Fence Back Yard, Full, Gate, Privacy, Wood
Pool None
Community Features Playground
Utilities Available Electricity Available, Trash Collection Public, Underground Utilities
View Y/N No
Water Access Desc Public
View None
Roof Type Composition,Shingle
Accessibility Grab Bars, Low Threshold Shower
Porch Patio
Building
Story 1
Entry Level One
Foundation None
Sewer Public Sewer
Water Public
Architectural Style Traditional
Level or Stories One
Additional Building Storage
Construction Status Resale
Schools
Elementary Schools Raye-Allen Elementary
Middle Schools Bonham Middle School
High Schools Temple High School
School District Temple Isd
Others
HOA Name Bentwood HOA
HOA Fee Include Other,See Remarks
Tax ID 332641
Security Features Smoke Detector(s)
Acceptable Financing Cash, Conventional, FHA, Texas Vet, VA Loan
Listing Terms Cash, Conventional, FHA, Texas Vet, VA Loan
Financing Conventional
Read Less
Want to know what your home might be worth? Contact us for a FREE valuation!

Our team is ready to help you sell your home for the highest possible price ASAP

Bought with Holley Gosh • Vista Real Estate





