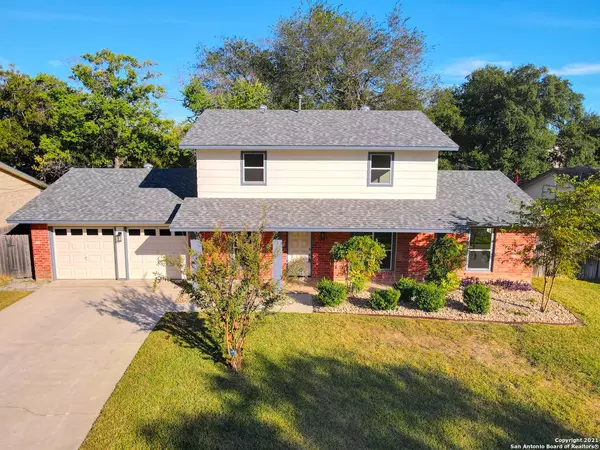$315,000
For more information regarding the value of a property, please contact us for a free consultation.
12314 GRAN VISTA ST San Antonio, TX 78233-5927
4 Beds
3 Baths
1,980 SqFt
Key Details
Property Type Single Family Home
Sub Type Single Residential
Listing Status Sold
Purchase Type For Sale
Square Footage 1,980 sqft
Price per Sqft $156
Subdivision El Dorado
MLS Listing ID 1561383
Sold Date 11/01/21
Style Two Story
Bedrooms 4
Full Baths 2
Half Baths 1
Construction Status Pre-Owned
Year Built 1975
Annual Tax Amount $4,556
Tax Year 2020
Lot Size 10,890 Sqft
Property Sub-Type Single Residential
Property Description
Fully renovated Home in El Dorado located by Thousand Oaks Dr & Wurzback Pkwy. Updates include Brand new roof, windows, HVAC, Stainless Steel Whirlpool appliances, Kitchen cabinets, bathroom vanities, toilets, Luxury Vinyl Plank flooring, light fixtures, hardware, bathtub, faucets, garage door openers etc. and fresh paint throughout. Large living areas with a lot of recessed LED lighting. Carpets in all 4 bedrooms and LVP flooring in the rest. Master suits and walk-in closet downstairs, all other bedrooms upstairs with a Jack and Jill Bathroom. Living room French door leads you to covered back patio for your outdoor pleasure. Storage shed in the back with mature trees. Transfer at close/funding, Move in ready. No HOA! This one won't last long. Come see this Gorgeous Dream home before it's gone!
Location
State TX
County Bexar
Area 1500
Rooms
Master Bathroom Main Level 11X9 Tub/Shower Combo, Double Vanity
Master Bedroom Main Level 17X12 DownStairs, Walk-In Closet, Ceiling Fan, Full Bath
Bedroom 2 2nd Level 12X11
Bedroom 3 2nd Level 13X11
Bedroom 4 2nd Level 13X13
Living Room Main Level 18X11
Dining Room Main Level 11X11
Kitchen Main Level 16X11
Interior
Heating Central
Cooling One Central
Flooring Carpeting, Vinyl
Heat Source Natural Gas
Exterior
Exterior Feature Patio Slab, Covered Patio, Privacy Fence, Double Pane Windows, Storage Building/Shed, Mature Trees
Parking Features Two Car Garage, Attached
Pool None
Amenities Available None
Roof Type Composition,Flat
Private Pool N
Building
Lot Description Level
Faces North,West
Foundation Slab
Sewer Sewer System, City
Water Water System, City
Construction Status Pre-Owned
Schools
Elementary Schools El Dorado
Middle Schools Wood
High Schools Madison
School District North East I.S.D
Others
Acceptable Financing Conventional, FHA, VA, TX Vet, Cash
Listing Terms Conventional, FHA, VA, TX Vet, Cash
Read Less
Want to know what your home might be worth? Contact us for a FREE valuation!

Our team is ready to help you sell your home for the highest possible price ASAP





