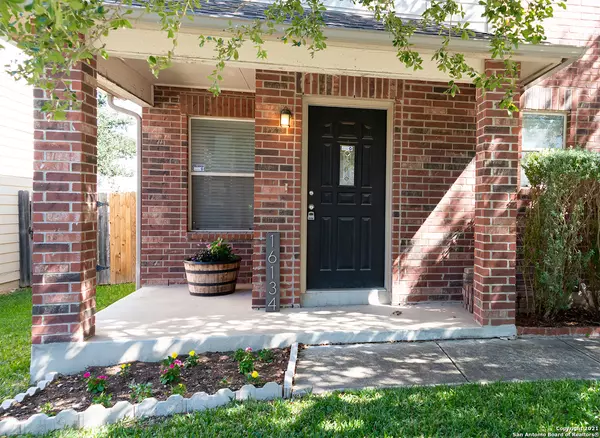$235,000
For more information regarding the value of a property, please contact us for a free consultation.
16134 BRANCHING OAKS San Antonio, TX 78247-5717
3 Beds
3 Baths
1,536 SqFt
Key Details
Property Type Single Family Home
Sub Type Single Residential
Listing Status Sold
Purchase Type For Sale
Square Footage 1,536 sqft
Price per Sqft $152
Subdivision Cedar Grove
MLS Listing ID 1568604
Sold Date 11/16/21
Style Two Story,Contemporary
Bedrooms 3
Full Baths 2
Half Baths 1
Construction Status Pre-Owned
HOA Fees $10
Year Built 2005
Annual Tax Amount $4,331
Tax Year 2020
Lot Size 3,049 Sqft
Property Description
Honey Stop The Car! Cute Contemporary Two Story w/Open Floor Concept and Major Updates Throughout! Spacious Living w/Lam Wood Floors, Dining/Kitchen area! 2021 Kitchen w/Custom Cabinets/Island, Appliances, Farmhouse Sink, Butcher Block Counter Tops, Fixtures and Flooring. Large Owners Suite w/Full Bath Including Extra Counter Space, Tub/Shower and a Huge Walk-In Closet! Nice Size Secondary Bedrooms w/Ample Space! Loft/Office Nook and Utility Room Up! Updated HVAC System w/Nest Thermostat and Water Heater Expansion Tank Too! New Fencing, Landscaping/Flower Beds! Easy Access to Major Highways, Shopping and NEISD schools! Come See Come Buy Today!
Location
State TX
County Bexar
Area 1400
Rooms
Master Bedroom 2nd Level 16X11 Upstairs, Walk-In Closet, Ceiling Fan, Full Bath
Bedroom 2 2nd Level 11X10
Bedroom 3 2nd Level 10X10
Living Room Main Level 15X14
Kitchen 16X14
Interior
Heating Central
Cooling One Central
Flooring Carpeting, Wood, Laminate
Heat Source Electric
Exterior
Exterior Feature Patio Slab, Privacy Fence, Has Gutters, Mature Trees
Parking Features One Car Garage, Attached
Pool None
Amenities Available Park/Playground
Roof Type Composition
Private Pool N
Building
Lot Description Level
Faces West
Foundation Slab
Sewer Sewer System
Water Water System
Construction Status Pre-Owned
Schools
Elementary Schools Steubing
Middle Schools Harris
High Schools Madison
School District North East I.S.D
Others
Acceptable Financing Conventional, FHA, VA, Cash
Listing Terms Conventional, FHA, VA, Cash
Read Less
Want to know what your home might be worth? Contact us for a FREE valuation!

Our team is ready to help you sell your home for the highest possible price ASAP





