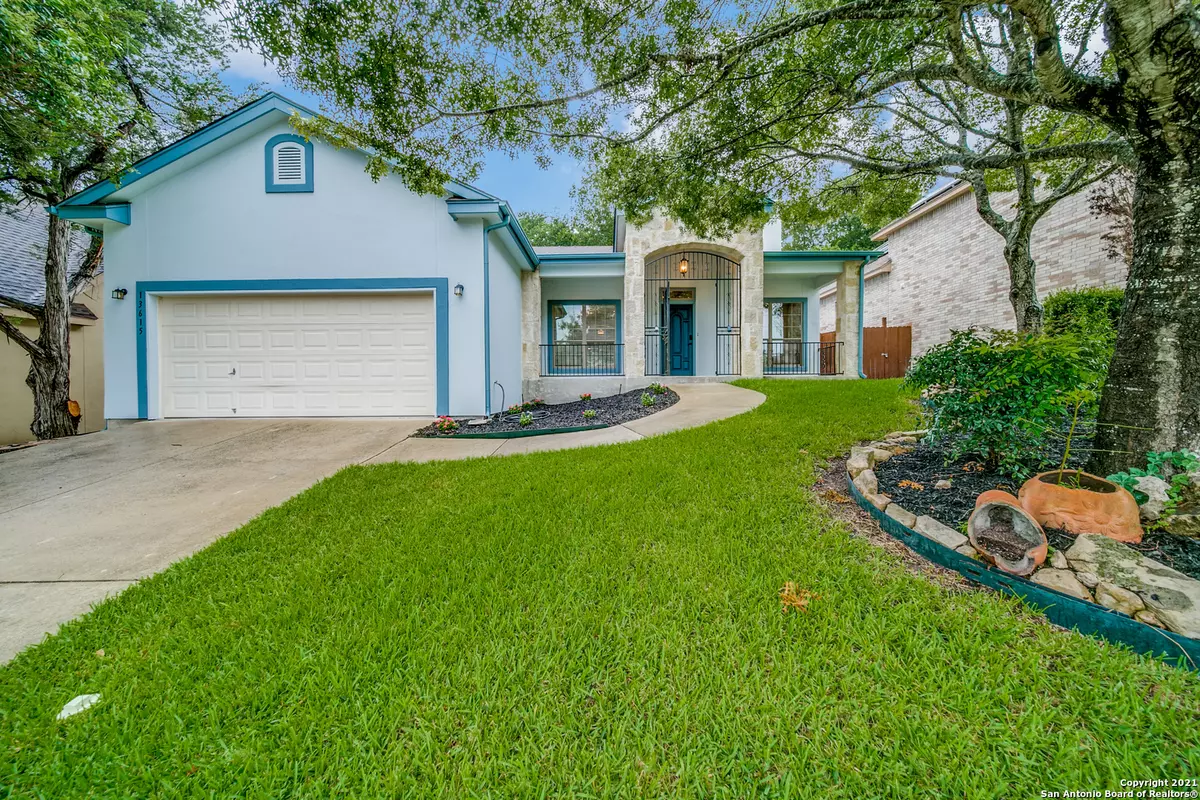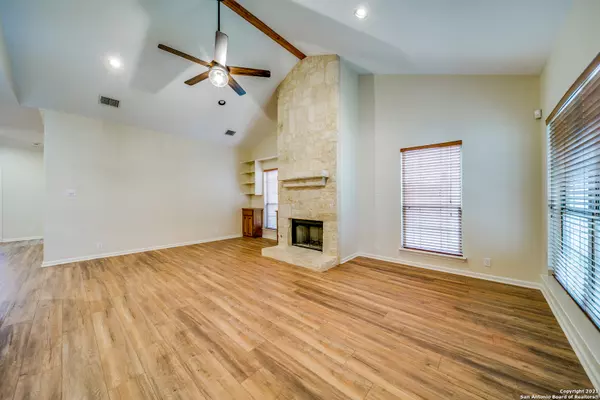$275,000
For more information regarding the value of a property, please contact us for a free consultation.
13615 PURO ORO DR Universal City, TX 78148-2730
4 Beds
2 Baths
1,793 SqFt
Key Details
Property Type Single Family Home
Sub Type Single Residential
Listing Status Sold
Purchase Type For Sale
Square Footage 1,793 sqft
Price per Sqft $153
Subdivision Forum Creek
MLS Listing ID 1551635
Sold Date 08/24/21
Style One Story
Bedrooms 4
Full Baths 2
Construction Status Pre-Owned
Year Built 2004
Annual Tax Amount $5,837
Tax Year 2020
Lot Size 6,969 Sqft
Property Description
***Multiple Offer Situation. Submit Highest and Best Offer by 6pm on 8/9/2021*** Terrific 4 bedroom home located in established Forum Creek subdivision! This home offers an open floor plan, large living room with vaulted ceiling and a lovely stone fireplace that goes from floor to ceiling, separate dining area and a wonderful kitchen with ample cabinets and counter space, stainless steel appliances, gas cooking, breakfast nook and a good-sized pantry. This home also boasts cozy secondary bedrooms and a spacious master suite that is split for added privacy. Master bedroom has a vaulted ceiling, outside access and the master bath has a separate garden tub/shower, double vanity and a good-sized walk-in closet. Step out of this home onto your screened-in covered patio which is a great way to stay cool from the hot sun and keep the bugs away. The lush landscaped backyard with mature trees is the perfect serene oasis. Privacy fencing, sprinkler system, fresh landscaping front and back and so much more. Conveniently located to Randolph AFB, I-35, 1604 and the Forum Shopping Center. Don't miss your opportunity to view this beauty today!
Location
State TX
County Bexar
Area 1600
Rooms
Master Bathroom Main Level 10X10 Tub/Shower Separate, Double Vanity, Garden Tub
Master Bedroom Main Level 16X14 Split, Outside Access, Walk-In Closet, Ceiling Fan, Full Bath
Bedroom 2 Main Level 12X10
Bedroom 3 Main Level 11X10
Bedroom 4 Main Level 11X10
Living Room Main Level 20X15
Dining Room Main Level 16X12
Kitchen Main Level 13X9
Interior
Heating Central
Cooling One Central
Flooring Ceramic Tile, Laminate
Heat Source Natural Gas
Exterior
Exterior Feature Covered Patio, Privacy Fence, Sprinkler System, Has Gutters, Mature Trees, Screened Porch
Parking Features Two Car Garage, Attached
Pool None
Amenities Available None
Roof Type Composition
Private Pool N
Building
Foundation Slab
Sewer Sewer System
Water Water System
Construction Status Pre-Owned
Schools
Elementary Schools Call District
Middle Schools Call District
High Schools Call District
School District Judson
Others
Acceptable Financing Conventional, FHA, VA, TX Vet, Cash
Listing Terms Conventional, FHA, VA, TX Vet, Cash
Read Less
Want to know what your home might be worth? Contact us for a FREE valuation!

Our team is ready to help you sell your home for the highest possible price ASAP





