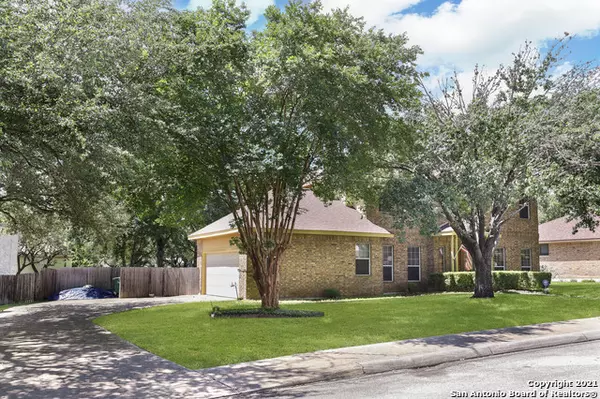$325,000
For more information regarding the value of a property, please contact us for a free consultation.
8418 HAVERSHAM San Antonio, TX 78254-2454
4 Beds
3 Baths
2,508 SqFt
Key Details
Property Type Single Family Home
Sub Type Single Residential
Listing Status Sold
Purchase Type For Sale
Square Footage 2,508 sqft
Price per Sqft $129
Subdivision Braun Station East
MLS Listing ID 1536090
Sold Date 07/21/21
Style Two Story
Bedrooms 4
Full Baths 2
Half Baths 1
Construction Status Pre-Owned
HOA Fees $20/ann
Year Built 1991
Annual Tax Amount $7,148
Tax Year 2020
Lot Size 0.280 Acres
Property Description
Welcome Home! This charming traditional 2-story home sits on a stunning oversized lot (.28 acres) with mature trees and landscaping that will take your breath away. Quiet cul-de-sac street and private backyard. Lovely main level with modern updates and flow. Kitchen features stainless appliances, wood cabinets, with separate island/pendant lighting and silestone counters. Dining, living and family rooms updated with hardwood floors. Second floor showcases a large master bedroom and remodeled ensuite with high-end finishes; double vanity, large framed mirrors, granite counters, separate tub and shower. Large secondary bedrooms and additional full bath upstairs. Easy access to Loop-1604, I-410 and I-10. Neighborhood amenities including pool, clubhouse and sports courts. Shopping and entertainment just minutes away, including Six Flags Fiesta Texas (15 min).
Location
State TX
County Bexar
Area 0300
Rooms
Master Bathroom 2nd Level 12X9 Tub/Shower Separate, Double Vanity, Garden Tub
Master Bedroom 2nd Level 13X15 Upstairs
Bedroom 2 2nd Level 12X12
Bedroom 3 2nd Level 12X11
Bedroom 4 2nd Level 12X11
Living Room Main Level 16X12
Dining Room Main Level 13X12
Kitchen Main Level 13X11
Family Room Main Level 15X17
Interior
Heating Central
Cooling Two Central
Flooring Carpeting, Ceramic Tile, Wood
Heat Source Natural Gas
Exterior
Exterior Feature Patio Slab, Covered Patio, Privacy Fence
Parking Features Two Car Garage
Pool None
Amenities Available Pool, Tennis, Park/Playground
Roof Type Composition
Private Pool N
Building
Lot Description Mature Trees (ext feat)
Foundation Slab
Sewer Sewer System
Water Water System
Construction Status Pre-Owned
Schools
Elementary Schools Braun
Middle Schools Stevenson
High Schools Marshall
School District Northside
Others
Acceptable Financing Conventional, FHA, VA, Cash
Listing Terms Conventional, FHA, VA, Cash
Read Less
Want to know what your home might be worth? Contact us for a FREE valuation!

Our team is ready to help you sell your home for the highest possible price ASAP





