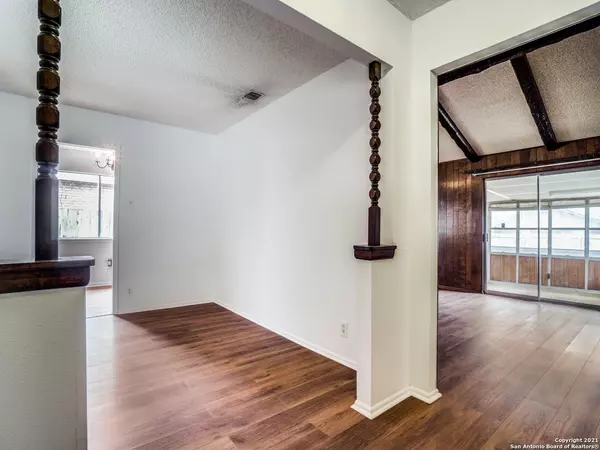$193,500
For more information regarding the value of a property, please contact us for a free consultation.
12310 LA ALBADA ST San Antonio, TX 78233-5931
3 Beds
2 Baths
1,482 SqFt
Key Details
Property Type Single Family Home
Sub Type Single Residential
Listing Status Sold
Purchase Type For Sale
Square Footage 1,482 sqft
Price per Sqft $137
Subdivision El Dorado
MLS Listing ID 1503340
Sold Date 04/01/21
Style One Story
Bedrooms 3
Full Baths 2
Construction Status Pre-Owned
Year Built 1972
Annual Tax Amount $3,732
Tax Year 2019
Lot Size 10,890 Sqft
Property Sub-Type Single Residential
Property Description
On a well maintained street in the El Dorado neighborhood. Walk along the "Paseo" walkway winding through the neighborhood finally arriving at the Clubhouse and swimming pool. Nice long "L" shaped driveway with ability to access backyard from the drive as possible RV storage. (Check covenants for additional info.) One owner. Huge fenced backyard. Home has been inspected by a structural engineer. All recommendations have been addressed by a foundation company with fully transferable warranty including hydrostatic testing. Interior and exterior have fresh paint along with minor repairs. Needs some updating. New vinyl flooring. New front door and interior garage door. Will be a wonderful starter home. Great location with easy access to I-35, 410, Randolph AFB, Fort Sam Houston, Down Town San Antonio, Morgan's Wonderland and Lady Bird Johnson Park. Roof had a leak that was repaired and ceiling sheetrock replaced in one bedroom. Did not have cleanout. Installed this week. Receipts available in "Additional Documents."
Location
State TX
County Bexar
Area 1500
Rooms
Master Bathroom Main Level 11X5 Shower Only, Single Vanity
Master Bedroom Main Level 13X12 DownStairs, Full Bath
Bedroom 2 Main Level 13X11
Bedroom 3 Main Level 11X11
Living Room Main Level 25X14
Dining Room Main Level 12X12
Kitchen Main Level 18X8
Interior
Heating Central
Cooling One Central
Flooring Carpeting, Ceramic Tile, Linoleum
Heat Source Natural Gas
Exterior
Exterior Feature Storage Building/Shed, Mature Trees, Glassed in Porch
Parking Features Two Car Garage, Attached
Pool None
Amenities Available Pool, Tennis, Park/Playground, Jogging Trails
Roof Type Composition
Private Pool N
Building
Foundation Slab
Sewer Sewer System
Water Water System
Construction Status Pre-Owned
Schools
Elementary Schools El Dorado
Middle Schools Wood
High Schools Madison
School District North East I.S.D
Others
Acceptable Financing Conventional, FHA, VA, Cash
Listing Terms Conventional, FHA, VA, Cash
Read Less
Want to know what your home might be worth? Contact us for a FREE valuation!

Our team is ready to help you sell your home for the highest possible price ASAP





