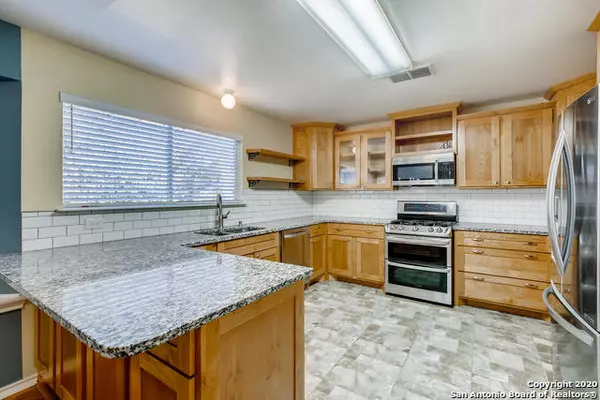$289,900
For more information regarding the value of a property, please contact us for a free consultation.
114 BAYTHORNE Universal City, TX 78148-2818
4 Beds
3 Baths
2,500 SqFt
Key Details
Property Type Single Family Home
Sub Type Single Residential
Listing Status Sold
Purchase Type For Sale
Square Footage 2,500 sqft
Price per Sqft $115
Subdivision Sunrise Canyon
MLS Listing ID 1501062
Sold Date 02/09/21
Style Two Story
Bedrooms 4
Full Baths 2
Half Baths 1
Construction Status Pre-Owned
Year Built 1995
Annual Tax Amount $6,348
Tax Year 2019
Lot Size 9,147 Sqft
Property Description
Beautiful 2 Story with Plenty of Upgrades in the Heart of Universal City! Home Features - 4 Bedrooms * 2.5 Baths * Formal Dining Room * Upstairs flex room off of the Master Suite * Completely Remodeled Kitchen with Custom Cabinets * Stainless Steel Appliances * Double Oven Gas Range * Granite Counter-tops at Kitchen & All Baths * Upgraded Tile in all Wet Areas * Gas Fireplace & Laminate Floors at the Family Room * Mudset Seamless Glass Shower with Garden Tub & Dual Vanity Sinks at Master Bath * 2" Faux Blinds Throughout * Huge Covered Rear Patio with Cedar Tongue & Groove at the Ceiling and Composite Decking at the Floors * Full Leaf Guard House Gutters * Sprinkler System * Garage Door Openers and much more!
Location
State TX
County Bexar
Area 1600
Rooms
Master Bathroom 2nd Level 10X8 Tub/Shower Separate, Double Vanity, Garden Tub
Master Bedroom 2nd Level 18X16 Upstairs, Walk-In Closet, Ceiling Fan, Full Bath
Bedroom 2 2nd Level 12X11
Bedroom 3 2nd Level 12X11
Bedroom 4 2nd Level 13X11
Living Room Main Level 17X13
Kitchen Main Level 12X11
Interior
Heating Central, 2 Units
Cooling Two Central
Flooring Carpeting, Ceramic Tile, Laminate
Heat Source Natural Gas
Exterior
Exterior Feature Patio Slab, Covered Patio, Deck/Balcony, Sprinkler System, Double Pane Windows, Solar Screens, Has Gutters, Mature Trees, Storm Doors
Parking Features Two Car Garage, Attached
Pool None
Amenities Available None
Roof Type Composition
Private Pool N
Building
Foundation Slab
Sewer Sewer System, City
Water Water System, City
Construction Status Pre-Owned
Schools
Elementary Schools Olympia
Middle Schools Kitty Hawk
High Schools Veterans Memorial
School District Judson
Others
Acceptable Financing Conventional, FHA, VA, TX Vet, Cash, Investors OK, Other
Listing Terms Conventional, FHA, VA, TX Vet, Cash, Investors OK, Other
Read Less
Want to know what your home might be worth? Contact us for a FREE valuation!

Our team is ready to help you sell your home for the highest possible price ASAP





