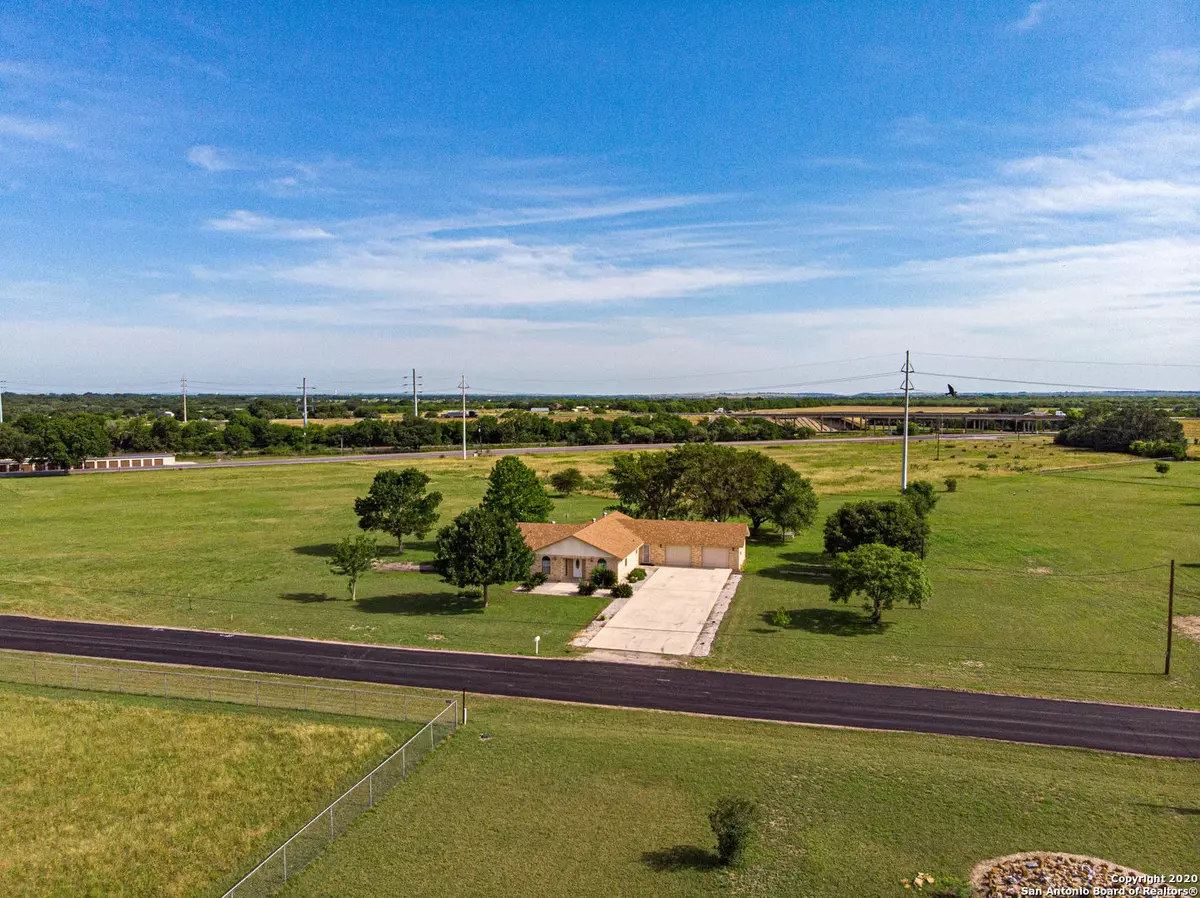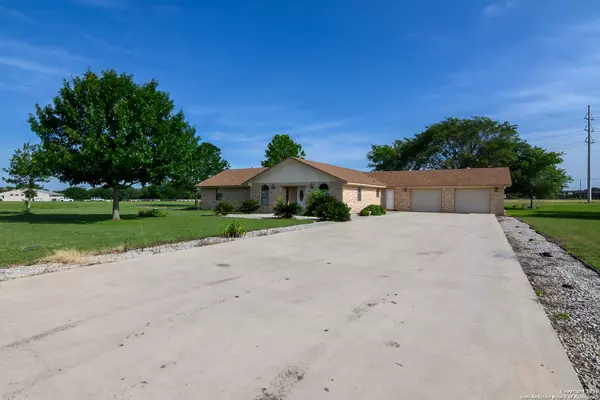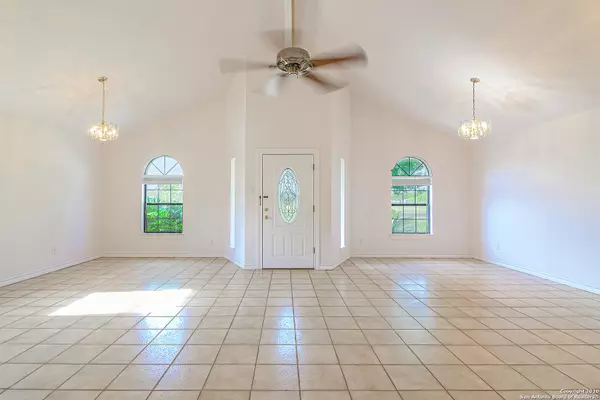$359,000
For more information regarding the value of a property, please contact us for a free consultation.
300 SUNBELT RD Seguin, TX 78155-1201
4 Beds
3 Baths
2,296 SqFt
Key Details
Property Type Single Family Home
Sub Type Single Residential
Listing Status Sold
Purchase Type For Sale
Square Footage 2,296 sqft
Price per Sqft $148
Subdivision Sunrise Acres
MLS Listing ID 1460546
Sold Date 01/08/21
Style One Story,Ranch
Bedrooms 4
Full Baths 3
Construction Status Pre-Owned
Year Built 1992
Annual Tax Amount $8,719
Tax Year 2019
Lot Size 5.000 Acres
Property Sub-Type Single Residential
Property Description
This custom built home on 5 level acres is in the city limits but feels like your living in the country, a rare find for sure. The two separate living areas provides lots of room to spread out. One sits on the other side of kitchen, the other living room is next to large dining room area. The kitchen is compact & quaint, with a built in stove top, built in oven & a large walk in pantry, with tile counter tops & backsplash. Kitchen needs some TLC. There are four bedrooms & three full baths, one bedroom is a mother-law suite with a full shower & private entrance. This is this the complete package. New AC in 2017, new roof in 2019, in 2020 new hot water heater, new carpets, fresh paint, new garage doors & much more. The Long & wide cement drive way makes parking multiple vehicles easy. Plus with 5 acres you have plenty of space for all your toys, RV, boat or whatever.
Location
State TX
County Guadalupe
Area 2706
Rooms
Master Bathroom 5X11 Tub/Shower Combo, Single Vanity, Garden Tub
Master Bedroom 15X11 Walk-In Closet, Ceiling Fan, Full Bath
Bedroom 2 11X15
Bedroom 3 11X16
Bedroom 4 14X14
Living Room 11X21
Dining Room 11X21
Kitchen 14X11
Family Room 14X16
Interior
Heating Central, Heat Pump
Cooling One Central, Heat Pump
Flooring Carpeting, Ceramic Tile
Heat Source Electric
Exterior
Exterior Feature Covered Patio, Double Pane Windows, Mature Trees
Parking Features Two Car Garage, Attached, Oversized
Pool None
Amenities Available None
Roof Type Composition
Private Pool N
Building
Lot Description County VIew, Irregular, 2 - 5 Acres, Mature Trees (ext feat), Level
Faces South
Foundation Slab
Sewer Septic
Water Co-op Water
Construction Status Pre-Owned
Schools
Elementary Schools Call District
Middle Schools Call District
High Schools Call District
School District Seguin
Others
Acceptable Financing Conventional, FHA, VA, Cash
Listing Terms Conventional, FHA, VA, Cash
Read Less
Want to know what your home might be worth? Contact us for a FREE valuation!

Our team is ready to help you sell your home for the highest possible price ASAP





