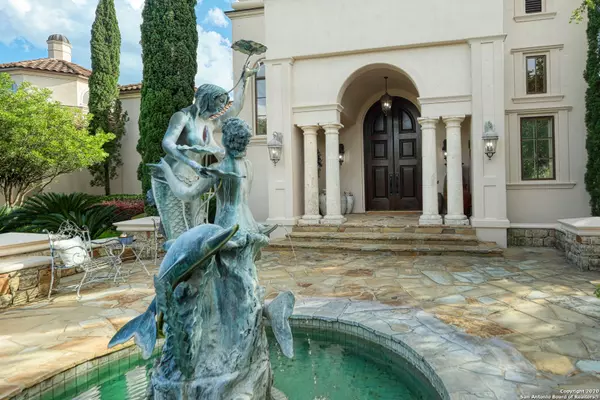$2,499,000
For more information regarding the value of a property, please contact us for a free consultation.
1714 Greystone Ridge San Antonio, TX 78258
4 Beds
7 Baths
8,006 SqFt
Key Details
Property Type Single Family Home
Sub Type Single Residential
Listing Status Sold
Purchase Type For Sale
Square Footage 8,006 sqft
Price per Sqft $312
Subdivision Greystone Country Es
MLS Listing ID 1463698
Sold Date 12/21/20
Style One Story,Mediterranean
Bedrooms 4
Full Baths 5
Half Baths 2
Construction Status Pre-Owned
HOA Fees $100
Year Built 2005
Annual Tax Amount $82,513
Tax Year 2019
Lot Size 5.280 Acres
Property Description
Elegant & highly improved, ONE STORY, Mediterranean Estate on 5.28 heavily treed & perfectly landscaped ac. behind grand private gates. Soaring ceilings, walls of glass & large open living spaces overlook the completely redesigned, custom built resort pool oasis including a guest Casita. The grand Master Suite w/ FP is tucked away & private. Richly appointed study/library. Wine room to showcase your finest collection. Fabulous Chefs Kitchen w/ butler & china pantries. Large secondary bedrooms suites. Outdoor kitchen. Flagstone patios lined w/ cantera corbels including two art piece fountains. Custom car lifts allowing for a SIX car garage. Lushly landscaped. This Estate is extremely well maintained, impeccable & ready for the most discerning Buyer
Location
State TX
County Bexar
Area 1801
Rooms
Master Bathroom 16X18 Tub/Shower Separate, Double Vanity, Tub has Whirlpool
Master Bedroom 27X19 DownStairs, Outside Access, Sitting Room, Walk-In Closet, Multi-Closets, Ceiling Fan, Full Bath
Bedroom 2 14X14
Bedroom 3 12X15
Bedroom 4 12X15
Living Room 22X22
Dining Room 18X17
Kitchen 23X23
Family Room 24X24
Study/Office Room 16X15
Interior
Heating Central, Heat Pump, 3+ Units, Other
Cooling Three+ Central, Other
Flooring Carpeting, Ceramic Tile, Slate
Heat Source Electric, Natural Gas
Exterior
Exterior Feature Patio Slab, Covered Patio, Bar-B-Que Pit/Grill, Privacy Fence, Wrought Iron Fence, Sprinkler System, Partial Sprinkler System, Double Pane Windows, Gazebo, Special Yard Lighting, Mature Trees, Detached Quarters, Outdoor Kitchen, Glassed in Porch
Parking Features Three Car Garage, Oversized
Pool In Ground Pool, Pools Sweep
Amenities Available Controlled Access
Roof Type Tile,Clay
Private Pool Y
Building
Lot Description 2 - 5 Acres, Partially Wooded, Mature Trees (ext feat)
Foundation Slab
Sewer Septic, Aerobic Septic, City
Water Water System, City
Construction Status Pre-Owned
Schools
Elementary Schools Wilderness Oak Elementary
Middle Schools Lopez
High Schools Ronald Reagan
School District North East I.S.D
Others
Acceptable Financing Conventional, Cash
Listing Terms Conventional, Cash
Read Less
Want to know what your home might be worth? Contact us for a FREE valuation!

Our team is ready to help you sell your home for the highest possible price ASAP





