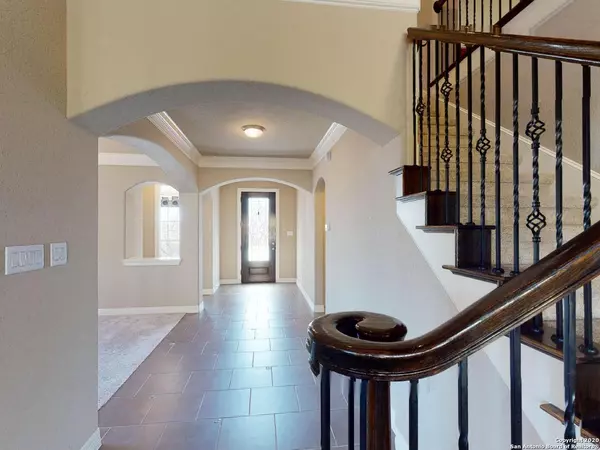$469,000
For more information regarding the value of a property, please contact us for a free consultation.
1607 SUN MTN San Antonio, TX 78258-7360
4 Beds
4 Baths
4,488 SqFt
Key Details
Property Type Single Family Home
Sub Type Single Residential
Listing Status Sold
Purchase Type For Sale
Square Footage 4,488 sqft
Price per Sqft $103
Subdivision Mountain Lodge
MLS Listing ID 1444499
Sold Date 07/15/20
Style Two Story,Traditional
Bedrooms 4
Full Baths 3
Half Baths 1
Construction Status Pre-Owned
HOA Fees $73/qua
Year Built 2008
Annual Tax Amount $11,505
Tax Year 2019
Lot Size 10,890 Sqft
Property Sub-Type Single Residential
Property Description
VACANT & EASY TO SHOW..BEAUTIFUL!! 4Br, 3.5Ba, 4488sqft Mercedes Home with 3-car garage in sought after Mountain Lodge. The home is buillt on an awesome cul-de-sac homesite just steps away from the neighborhood pool and park. Master Bedroom downstairs with direct access to covered patio. Master closet has custom shelves and drawers. 3-tier Media Rm to die for(set up for karaoke TV's)the projector and movie screen convey. HUGE gameroom, separate study/office, TWO extra bonus Rm's PERFECT for workout room/craft room/nursery etc. LARGE covered patio that spans entire width of home & has EXTENSIVE outdoor kitchen/sink/fridge/griddle & bar large enough for 10 barstools. Large bedrooms, Brick 4-sides, 9ft ceilings 2nd floor. NEISD Schools. No City Taxes!!
Location
State TX
County Bexar
Area 1801
Rooms
Master Bathroom 15X12 Tub/Shower Separate, Separate Vanity, Garden Tub
Master Bedroom 17X13 DownStairs
Bedroom 2 23X13
Bedroom 3 17X13
Bedroom 4 16X13
Living Room 17X17
Dining Room 13X11
Kitchen 14X13
Family Room 20X19
Study/Office Room 13X11
Interior
Heating Central
Cooling Two Central
Flooring Carpeting, Ceramic Tile
Heat Source Natural Gas
Exterior
Parking Features Three Car Garage
Pool None
Amenities Available Controlled Access, Pool, Park/Playground, Basketball Court
Roof Type Composition
Private Pool N
Building
Lot Description 1/4 - 1/2 Acre
Foundation Slab
Sewer Sewer System
Water Water System
Construction Status Pre-Owned
Schools
Elementary Schools Tuscany Heights
Middle Schools Tejeda
High Schools Johnson
School District North East I.S.D
Others
Acceptable Financing Conventional, FHA, VA, Cash
Listing Terms Conventional, FHA, VA, Cash
Read Less
Want to know what your home might be worth? Contact us for a FREE valuation!

Our team is ready to help you sell your home for the highest possible price ASAP





