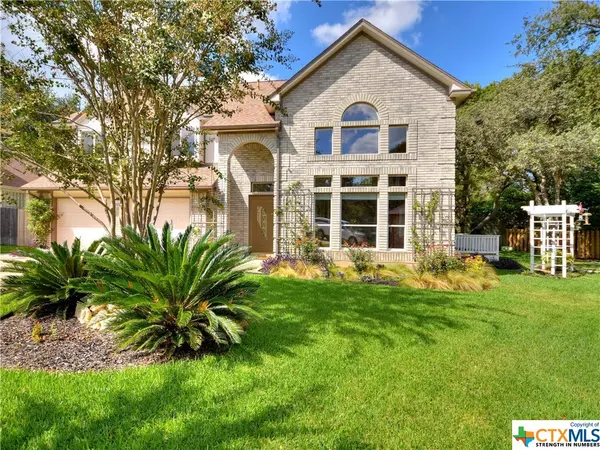$294,900
For more information regarding the value of a property, please contact us for a free consultation.
1900 Spring Hollow PATH Round Rock, TX 78681
4 Beds
3 Baths
2,402 SqFt
Key Details
Property Type Single Family Home
Sub Type Single Family Residence
Listing Status Sold
Purchase Type For Sale
Square Footage 2,402 sqft
Price per Sqft $122
Subdivision Oaklands Sec 01-A
MLS Listing ID 325180
Sold Date 12/15/17
Style Traditional
Bedrooms 4
Full Baths 2
Half Baths 1
HOA Fees $40/qua
HOA Y/N Yes
Year Built 1986
Lot Size 7,143 Sqft
Acres 0.164
Property Description
Fantastic outdoor living space with deck, patio, putting green, grass, mature shade trees and fruit trees. This is the place for your next big party! Two open and spacious downstairs living areas with a centrally located kitchen. Kitchen has Quartz countertops, separate pantry and comes with refrigerator. Master bedroom has double french doors opening into a large loft with two walls of windows overlooking the Heritage Oak in the back yard. Can you imagine your desk in front of the windows looking out into the tree and watching the squirrels play! A luxurious master bath to finish or start your day! Owning this home gives you access to a sparkling community pool, tennis courts, B-Ball courts, playground, and community events for all the family members! FM 620 is being widened to three lanes each way right now and will make your commute to work a breeze! Bonus! There is a 10 x 7 storage room built into the house for all your deck toys! Home pre-inspected and ready to move into.
Location
State TX
County Williamson
Interior
Interior Features Ceiling Fan(s), Separate/Formal Dining Room, Garden Tub/Roman Tub, High Ceilings, Home Office, Jetted Tub, Multiple Living Areas, Multiple Dining Areas, Pull Down Attic Stairs, Separate Shower, Upper Level Master, Walk-In Closet(s), Wired for Sound, Window Treatments, Breakfast Area, Custom Cabinets, Kitchen/Family Room Combo, Pantry, Solid Surface Counters
Heating Central
Cooling Central Air, 1 Unit
Flooring Carpet, Laminate, Tile
Fireplaces Type Gas Log, Gas Starter, Great Room
Fireplace Yes
Appliance Dishwasher, Disposal, Gas Water Heater, Microwave, Refrigerator, Some Gas Appliances, Range
Laundry Washer Hookup, Electric Dryer Hookup, Gas Dryer Hookup, Inside, Upper Level
Exterior
Exterior Feature Deck, Porch, Patio
Garage Spaces 2.0
Garage Description 2.0
Fence Partial, Privacy
Pool Community
Community Features Barbecue, Basketball Court, Clubhouse, Playground, Park, Tennis Court(s), Community Pool, Sidewalks
Utilities Available High Speed Internet Available
View Y/N No
Water Access Desc Public
View None
Porch Covered, Deck, Patio, Porch
Building
Story 2
Entry Level Two
Foundation Slab
Water Public
Architectural Style Traditional
Level or Stories Two
Schools
Elementary Schools Fern Bluff Elementary School
Middle Schools Chisholm Trail Middle School
High Schools Round Rock High School
School District Round Rock Isd
Others
HOA Name Oaklands Owners Assoc
Tax ID R087602
Security Features Controlled Access,Smoke Detector(s)
Acceptable Financing Cash, Conventional, FHA, Texas Vet, VA Loan
Listing Terms Cash, Conventional, FHA, Texas Vet, VA Loan
Financing Conventional
Read Less
Want to know what your home might be worth? Contact us for a FREE valuation!

Our team is ready to help you sell your home for the highest possible price ASAP

Bought with Non-Member AGENT • NON MEMBER OFFICE





