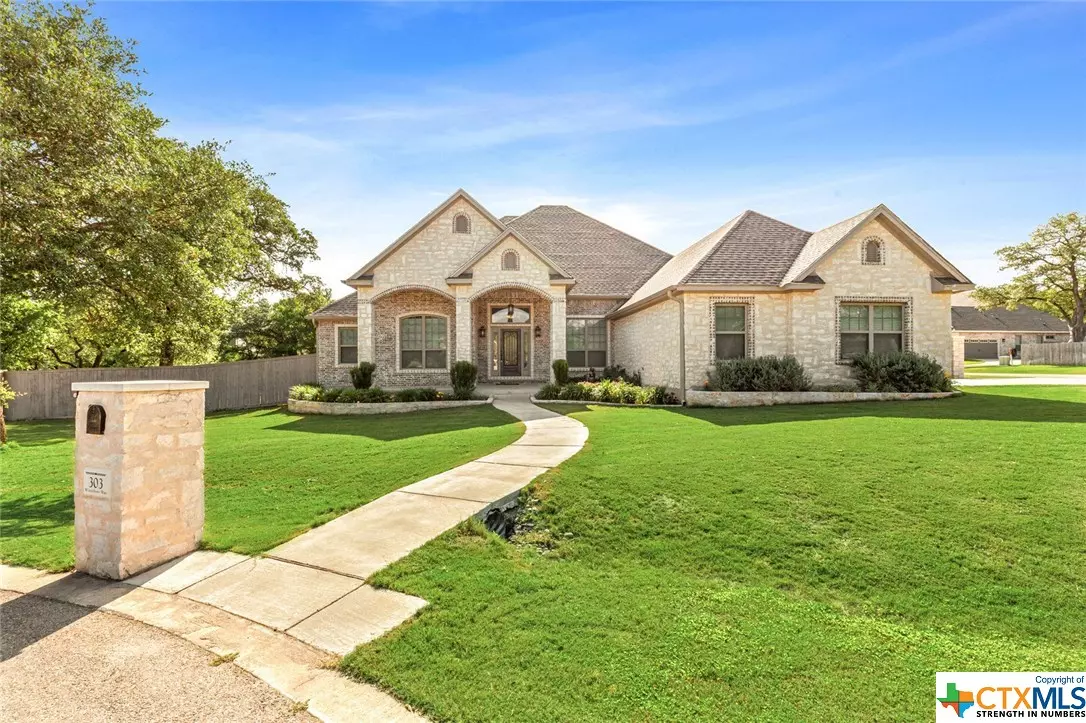$462,400
For more information regarding the value of a property, please contact us for a free consultation.
303 Winnsboro WAY Belton, TX 76513
4 Beds
3 Baths
2,720 SqFt
Key Details
Property Type Single Family Home
Sub Type Single Family Residence
Listing Status Sold
Purchase Type For Sale
Square Footage 2,720 sqft
Price per Sqft $170
Subdivision Campus At Lakewood Ranch Ph
MLS Listing ID 408806
Sold Date 07/06/20
Style Traditional
Bedrooms 4
Full Baths 3
HOA Fees $22/ann
HOA Y/N Yes
Year Built 2017
Lot Size 0.515 Acres
Acres 0.515
Property Description
Beautiful Executive Home with a floor plan that offers many possibilities for your family. 4 bedrooms plus a flex room that could be used as 5th bedroom, mother-in-law suite, office or 2nd living area. Luxury vinyl plank flooring in main traffic areas and carpet in the bedrooms. White Shaker Cabinets in the kitchen with granite counters, under-mount sink, double ovens and large pantry. Oversized breakfast area that overlooks the backyard. The kitchen is very spacious and open concept with the living area and fireplace. 10' ceilings throughout with triple crown molding. The Master Suite is a dream with a beautiful ensuite bathroom that includes an oversized shower and soaker tub. Upgrades to the home include Thermal Barrier roof decking, 3 car side entry garage on a corner lot, doggie door to backyard. Fully fenced backyard with nice covered patio and outdoor fireplace. Extremely close to Lake Belton.This home checks every box!!!
Location
State TX
County Bell
Interior
Interior Features Ceiling Fan(s), Separate/Formal Dining Room, Garden Tub/Roman Tub, High Ceilings, Home Office, In-Law Floorplan, Multiple Living Areas, Multiple Dining Areas, Split Bedrooms, Walk-In Closet(s), Window Treatments, Breakfast Bar, Breakfast Area, Custom Cabinets, Granite Counters, Kitchen Island, Kitchen/Family Room Combo, Pantry, Walk-In Pantry
Heating Electric
Cooling Electric, 1 Unit
Flooring Carpet
Fireplaces Number 2
Fireplace Yes
Appliance Double Oven, Dishwasher, Electric Water Heater, Disposal, Microwave, Plumbed For Ice Maker, Range Hood, Some Electric Appliances, Range
Laundry Washer Hookup, Electric Dryer Hookup, Laundry Room
Exterior
Exterior Feature Covered Patio, Rain Gutters
Garage Spaces 3.0
Garage Description 3.0
Fence Privacy
Pool Community
Community Features Playground, Community Pool
Utilities Available Cable Available, High Speed Internet Available
View Y/N No
Water Access Desc Public
View None
Roof Type Composition,Shingle
Porch Covered, Patio
Building
Story 1
Entry Level One
Foundation Slab
Sewer Public Sewer
Water Public
Architectural Style Traditional
Level or Stories One
Schools
School District Belton Isd
Others
HOA Name Lakewood HOA
Tax ID 459996
Security Features Security System Leased,Smoke Detector(s)
Acceptable Financing Cash, Conventional, FHA, VA Loan
Listing Terms Cash, Conventional, FHA, VA Loan
Financing Cash
Read Less
Want to know what your home might be worth? Contact us for a FREE valuation!

Our team is ready to help you sell your home for the highest possible price ASAP

Bought with Craig Caddell • Nolan Creek Realty





