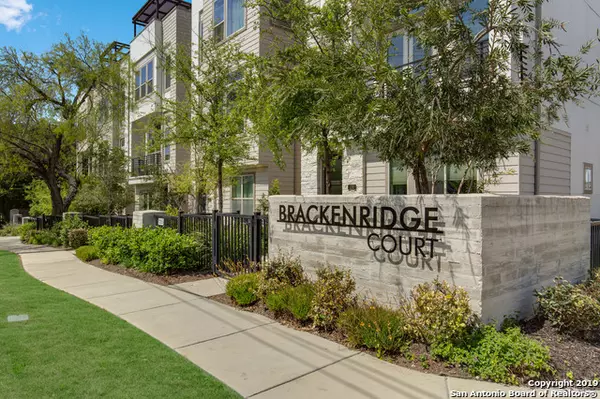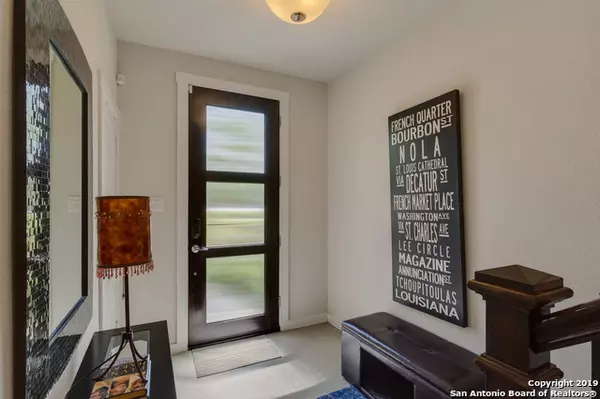$520,000
For more information regarding the value of a property, please contact us for a free consultation.
139 BRACKENRIDGE AVE San Antonio, TX 78209-7031
3 Beds
4 Baths
2,257 SqFt
Key Details
Property Type Single Family Home
Sub Type Single Family Detached
Listing Status Sold
Purchase Type For Sale
Square Footage 2,257 sqft
Price per Sqft $229
Subdivision Mahncke Park
MLS Listing ID 1398330
Sold Date 09/13/19
Style 3 or More,Contemporary
Bedrooms 3
Full Baths 3
Half Baths 1
HOA Fees $158/mo
Year Built 2015
Annual Tax Amount $11,830
Tax Year 2018
Lot Size 1,306 Sqft
Acres 0.03
Property Description
Incredible modern multi-level home perfect for anyone looking for walk/bike friendly living near the Pearl, Do-seum, SA Parks & restaurants! This custom home offers an open floorplan w/ light & bright stunning kitchen! This home features a 1st floor bedroom/bathroom suite, 2nd floor family room/dining/kitchen w/ walk out balcony & lots of natural light. The 3rd floor features two additional bedrooms (each w/ a private bath). Additionally, you will find a 4th floor shaded rooftop patio w/ 360 downtown views
Location
State TX
County Bexar
Area 1300
Rooms
Family Room 16X16
Master Bathroom Tub/Shower Separate, Double Vanity, Garden Tub
Master Bedroom Sitting Room, Walk-In Closet, Ceiling Fan, Full Bath
Dining Room 16X9
Kitchen 15X13
Interior
Heating Central
Cooling One Central
Flooring Carpeting, Wood, Stained Concrete
Exterior
Exterior Feature Bar-B-Que Pit/Grill, Gas Grill, Deck/Balcony, Wrought Iron Fence, Sprinkler System, Double Pane Windows
Parking Features Two Car Garage, Attached, Rear Entry
Pool None
Amenities Available BBQ/Grill
Roof Type Heavy Composition
Private Pool N
Building
Lot Description Corner, City View, Level, Xeriscaped
Faces South
Story 3+
Foundation Slab
Sewer Sewer System
Water Water System
Schools
Elementary Schools Lamar
Middle Schools Mark Twain
High Schools Edison
School District San Antonio I.S.D.
Others
Acceptable Financing Conventional, FHA, VA, Cash
Listing Terms Conventional, FHA, VA, Cash
Read Less
Want to know what your home might be worth? Contact us for a FREE valuation!

Our team is ready to help you sell your home for the highest possible price ASAP





