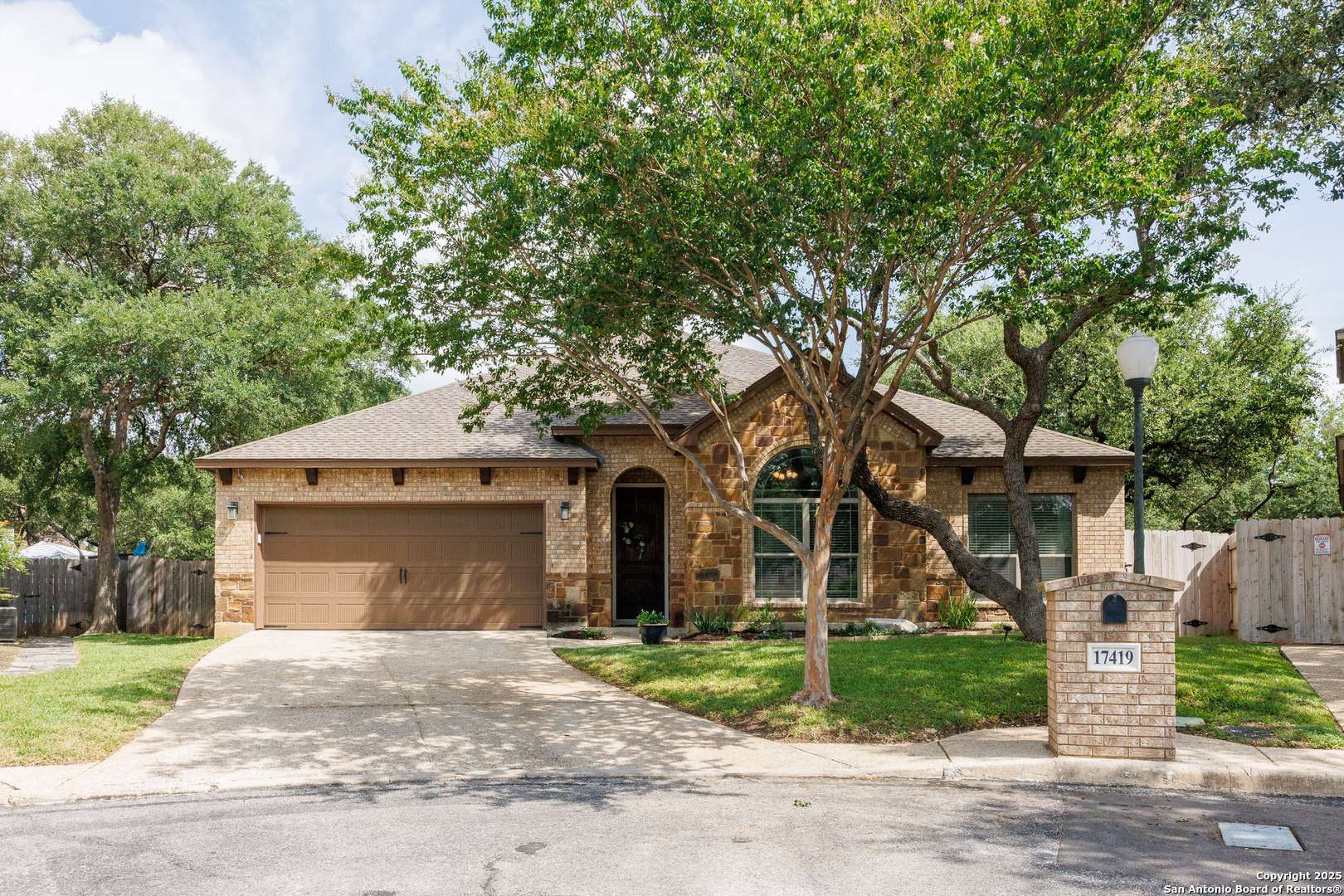17419 OAK CANYON San Antonio, TX 78248-2609
4 Beds
3 Baths
2,970 SqFt
UPDATED:
Key Details
Property Type Single Family Home
Sub Type Single Family Detached
Listing Status Active
Purchase Type For Sale
Square Footage 2,970 sqft
Price per Sqft $202
Subdivision Canyon Creek Bluff
MLS Listing ID 1885157
Style One Story,Texas Hill Country
Bedrooms 4
Full Baths 3
HOA Fees $500/ann
Year Built 2011
Annual Tax Amount $13,926
Tax Year 2024
Lot Size 0.270 Acres
Acres 0.27
Property Sub-Type Single Family Detached
Property Description
Location
State TX
County Bexar
Area 0600
Rooms
Family Room 26X17
Master Bathroom Tub/Shower Separate, Double Vanity, Tub has Whirlpool
Master Bedroom DownStairs, Walk-In Closet, Multi-Closets, Ceiling Fan, Full Bath, Other
Dining Room 13X11
Kitchen 6X8
Interior
Heating Central
Cooling One Central
Flooring Carpeting, Ceramic Tile, Wood
Inclusions Ceiling Fans, Chandelier, Washer Connection, Dryer Connection, Cook Top, Built-In Oven, Self-Cleaning Oven, Gas Cooking, Disposal, Dishwasher, Smoke Alarm, Security System (Owned), Pre-Wired for Security, Gas Water Heater, Garage Door Opener, Plumb for Water Softener, Solid Counter Tops, City Garbage service
Exterior
Exterior Feature Patio Slab, Covered Patio, Privacy Fence, Sprinkler System, Double Pane Windows, Has Gutters, Mature Trees, Other - See Remarks
Parking Features Three Car Garage
Pool None
Amenities Available Controlled Access, Pool, Park/Playground, Jogging Trails, Sports Court, Other - See Remarks
Roof Type Composition
Private Pool N
Building
Lot Description Cul-de-Sac/Dead End, 1/4 - 1/2 Acre, Mature Trees (ext feat), Level
Story 1.5
Foundation Slab
Sewer City
Water Water System, City
Schools
Elementary Schools Hidden Forest
Middle Schools Bradley
High Schools Churchill
School District North East I.S.D.
Others
Miscellaneous As-Is
Acceptable Financing Conventional, FHA, VA, Cash, Investors OK, Other
Listing Terms Conventional, FHA, VA, Cash, Investors OK, Other
Virtual Tour https://vtour.realtour.biz/17419OakCanyon/SanAntonio/TX





