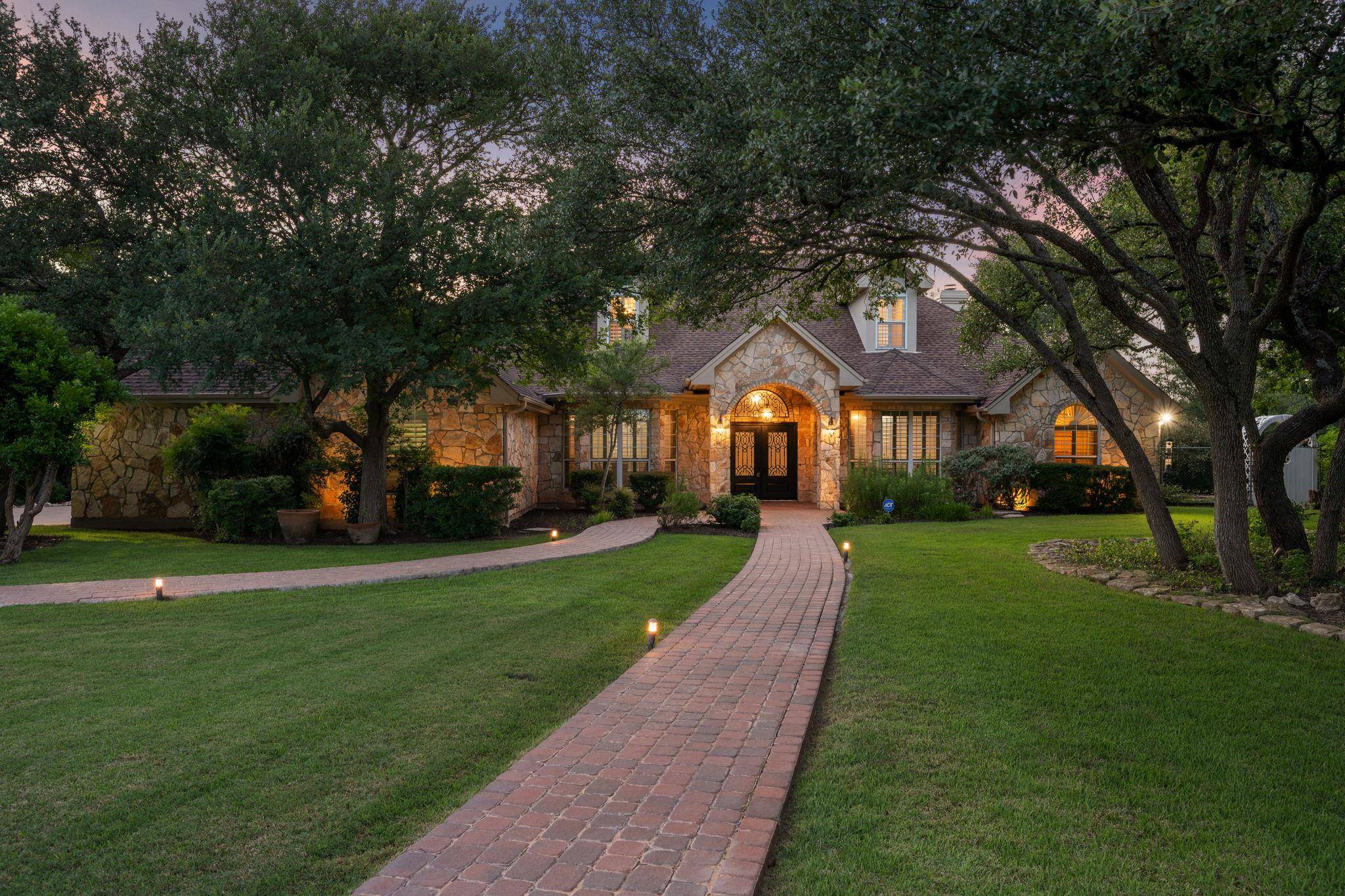13308 View Ridge CT Austin, TX 78737
4 Beds
3.5 Baths
4,568 SqFt
OPEN HOUSE
Sat Jul 19, 1:00pm - 3:00pm
Sun Jul 20, 2:00pm - 4:00pm
UPDATED:
Key Details
Property Type Single Family Home
Sub Type Single Family Residence
Listing Status Active
Purchase Type For Sale
Square Footage 4,568 sqft
Price per Sqft $284
Subdivision Friendship Ranch
MLS Listing ID 1072653
Bedrooms 4
Full Baths 3
Half Baths 1
HOA Fees $162/ann
HOA Y/N Yes
Year Built 1995
Annual Tax Amount $20,914
Tax Year 2024
Lot Size 2.530 Acres
Acres 2.53
Property Sub-Type Single Family Residence
Source actris
Property Description
Enter through the steel and glass front door into a light-filled foyer that opens to a spacious formal dining room with a built-in storage closet for your fine dinnerware. The main floor boasts a bright, open layout with high ceilings, abundant natural light, and beautiful architectural details. The living room features a native stone fireplace with a custom mesquite mantel, coffered ceiling, and views of the lush backyard.
The remodeled kitchen is a chef's dream, complete with granite countertops, gas cooktop, large center island, walk-in pantry, and extensive cabinet space. Enjoy casual meals in the oversized breakfast nook, or host guests in the adjacent formal dining room. The spacious primary suite on the main level includes a fireplace, cozy reading nook, huge walk-in closet, spa-like bath, and private access to a large home office with built-ins and a bay window.
One more bedroom and a full guest bath are located on the main floor, along with a bonus room that's perfect for a second office, nursery, or studio. Upstairs, you'll find two additional bedrooms with walk-in closets, a full bath, and a large game or media room with sweeping Hill Country views.
Relax year-round in the fully enclosed sunroom with sliding glass doors and mini-split HVAC, or explore the beautifully landscaped backyard featuring stone pathways, a greenhouse, garden shed, wood shed, and a 1,000 sq ft workshop with water and 110/220 power. Just 25 minutes to Austin, this is Hill Country living at its finest.
Location
State TX
County Hays
Rooms
Main Level Bedrooms 2
Interior
Interior Features Bookcases, Breakfast Bar, Built-in Features, Ceiling Fan(s), High Ceilings, Tray Ceiling(s), Granite Counters, Quartz Counters, Crown Molding, Double Vanity, Eat-in Kitchen, Multiple Dining Areas, Multiple Living Areas, Open Floorplan, Primary Bedroom on Main, Recessed Lighting, Soaking Tub, Storage, Walk-In Closet(s)
Heating Central, Electric, Propane
Cooling Central Air, Electric
Flooring Laminate, Tile, Wood
Fireplaces Number 2
Fireplaces Type Gas, Gas Log, Living Room, Primary Bedroom, Wood Burning
Fireplace No
Appliance Dishwasher, Disposal, Exhaust Fan, Gas Cooktop, Microwave, Electric Oven, Double Oven, RNGHD, Refrigerator, Stainless Steel Appliance(s), Water Heater, Water Purifier, Water Softener
Exterior
Exterior Feature Garden, Gutters Full, Lighting, Private Yard
Garage Spaces 3.0
Fence Back Yard, Fenced, Livestock
Pool None
Community Features None
Utilities Available Electricity Connected, High Speed Internet, Propane
Waterfront Description None
View Garden, Hill Country, Trees/Woods
Roof Type Composition
Porch Enclosed, Front Porch, Patio, Rear Porch
Total Parking Spaces 3
Private Pool No
Building
Lot Description Back Yard, Cul-De-Sac, Front Yard, Private, Sprinkler - Automatic, Trees-Large (Over 40 Ft)
Faces South
Foundation Slab
Sewer Septic Tank
Water Well
Level or Stories Two
Structure Type Masonry – All Sides,Stone
New Construction No
Schools
Elementary Schools Sycamore Springs
Middle Schools Sycamore Springs
High Schools Dripping Springs
School District Dripping Springs Isd
Others
HOA Fee Include See Remarks
Special Listing Condition Standard





