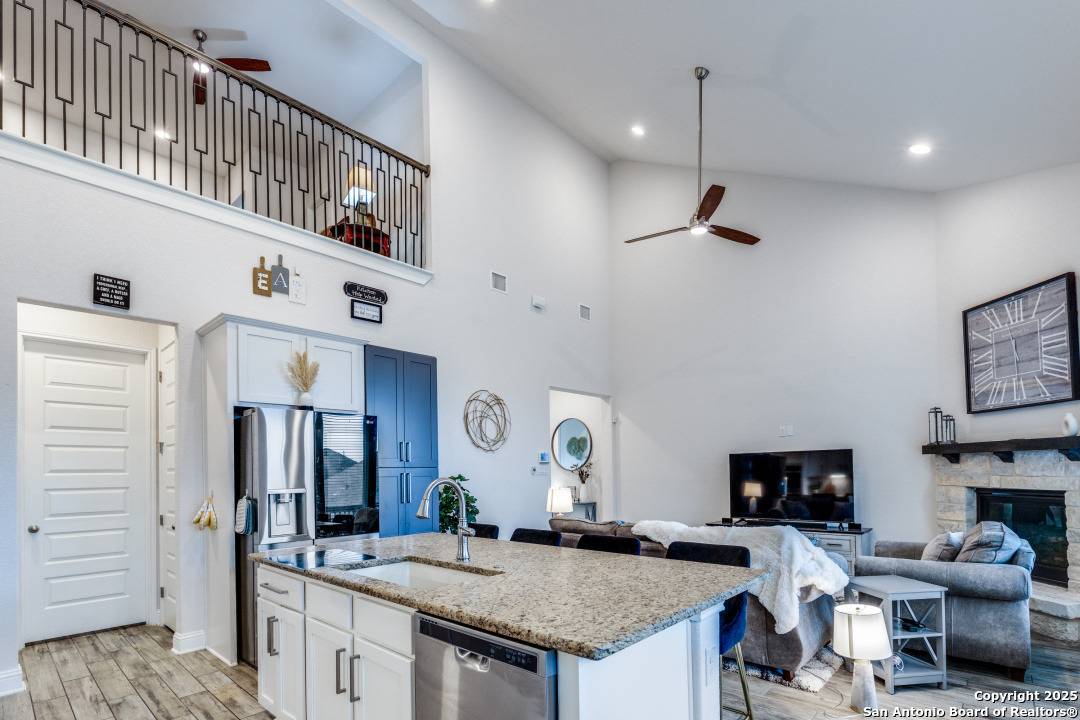28806 Oldlyme San Antonio, TX 78260
4 Beds
4 Baths
3,033 SqFt
UPDATED:
Key Details
Property Type Single Family Home
Sub Type Single Family Detached
Listing Status Active
Purchase Type For Sale
Square Footage 3,033 sqft
Price per Sqft $213
Subdivision Sunday Creek At Kinder Ranch
MLS Listing ID 1870804
Style Two Story
Bedrooms 4
Full Baths 3
Half Baths 1
HOA Fees $204/qua
Year Built 2021
Annual Tax Amount $11,522
Tax Year 2024
Lot Size 6,621 Sqft
Acres 0.152
Property Sub-Type Single Family Detached
Property Description
Location
State TX
County Bexar
Area 1803
Rooms
Family Room 12X13
Master Bathroom Tub/Shower Separate, Double Vanity
Master Bedroom DownStairs
Dining Room 16X14
Kitchen 24X12
Interior
Heating Central
Cooling One Central
Flooring Ceramic Tile, Other
Inclusions Ceiling Fans, Chandelier, Washer Connection, Dryer Connection, Built-In Oven, Microwave Oven, Disposal, Dishwasher, Ice Maker Connection, Gas Water Heater, Garage Door Opener, Plumb for Water Softener
Exterior
Parking Features Three Car Garage
Pool None
Amenities Available Pool, Jogging Trails, Sports Court, None
Roof Type Composition
Private Pool N
Building
Story 2
Foundation Slab
Water Water System
Schools
Elementary Schools Kinder Ranch Elementary
Middle Schools Pieper Ranch
High Schools Pieper
School District Comal
Others
Acceptable Financing Conventional, FHA, VA, Cash, Other
Listing Terms Conventional, FHA, VA, Cash, Other





