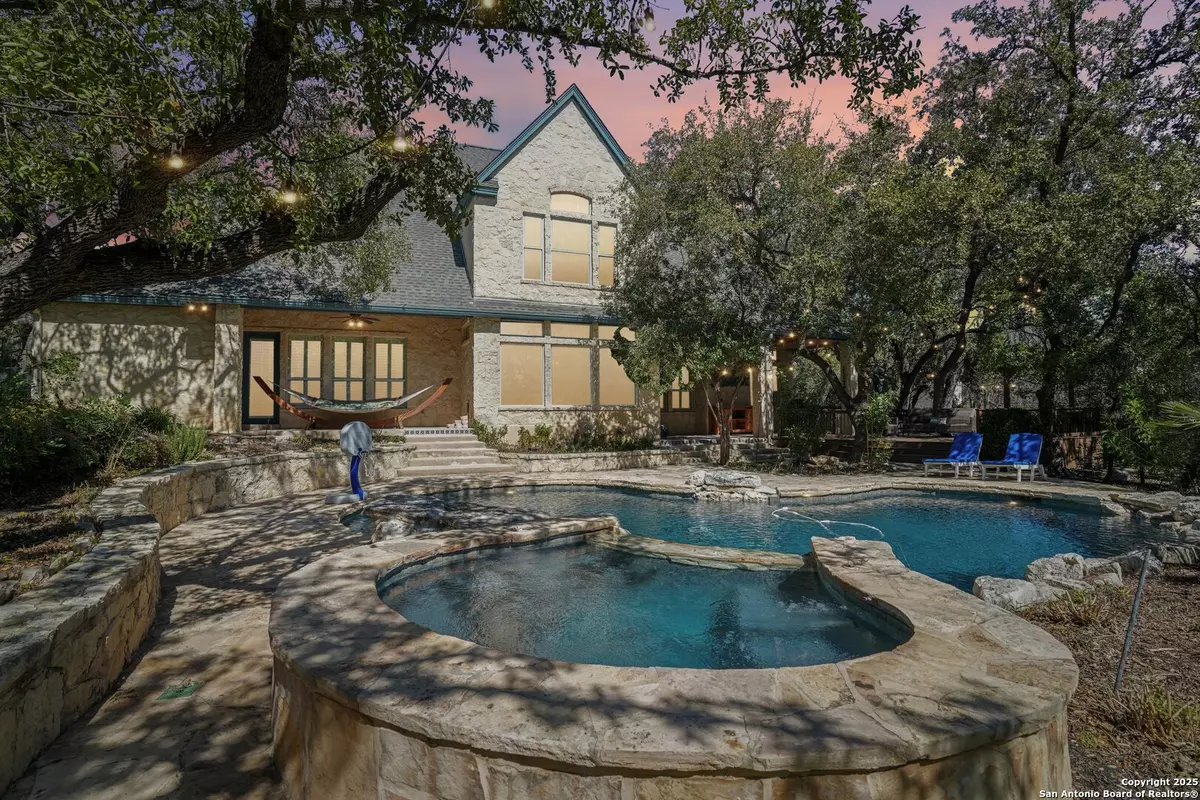9634 Mulberry Helotes, TX 78023
5 Beds
4 Baths
4,963 SqFt
UPDATED:
02/26/2025 08:01 AM
Key Details
Property Type Single Family Home
Sub Type Single Residential
Listing Status Active
Purchase Type For Sale
Square Footage 4,963 sqft
Price per Sqft $282
Subdivision Helotes Park Estates
MLS Listing ID 1845140
Style Two Story,Tudor
Bedrooms 5
Full Baths 3
Half Baths 1
Construction Status Pre-Owned
HOA Fees $600/ann
Year Built 1998
Annual Tax Amount $19,004
Tax Year 2024
Lot Size 1.030 Acres
Property Sub-Type Single Residential
Property Description
Location
State TX
County Bexar
Area 1001
Rooms
Master Bathroom Main Level 9X18 Tub/Shower Separate, Separate Vanity, Tub has Whirlpool, Garden Tub
Master Bedroom Main Level 16X16 DownStairs, Outside Access, Sitting Room, Walk-In Closet, Ceiling Fan, Full Bath
Bedroom 2 Main Level 13X11
Bedroom 3 2nd Level 15X22
Bedroom 4 2nd Level 12X17
Bedroom 5 2nd Level 13X20
Living Room Main Level 12X19
Dining Room 2nd Level 12X15
Kitchen Main Level 22X16
Family Room Main Level 25X16
Study/Office Room 2nd Level 27X15
Interior
Heating Central
Cooling Three+ Central
Flooring Ceramic Tile, Wood
Inclusions Ceiling Fans, Chandelier, Central Vacuum, Washer Connection, Dryer Connection, Cook Top, Built-In Oven, Microwave Oven, Stove/Range, Gas Cooking, Refrigerator, Disposal, Dishwasher, Water Softener (owned), Security System (Owned), Gas Water Heater, Garage Door Opener, Plumb for Water Softener, Solid Counter Tops, Double Ovens, Custom Cabinets, Private Garbage Service
Heat Source Natural Gas
Exterior
Exterior Feature Patio Slab, Covered Patio, Bar-B-Que Pit/Grill, Gas Grill, Deck/Balcony, Wrought Iron Fence, Sprinkler System, Double Pane Windows, Has Gutters, Special Yard Lighting, Mature Trees, Stone/Masonry Fence, Outdoor Kitchen
Parking Features Three Car Garage
Pool In Ground Pool, Hot Tub, Pool is Heated, Fenced Pool, Pools Sweep
Amenities Available Controlled Access
Roof Type Heavy Composition
Private Pool Y
Building
Faces North
Foundation Slab
Sewer Septic
Water Water System
Construction Status Pre-Owned
Schools
Elementary Schools Helotes
Middle Schools Hector Garcia
High Schools O'Connor
School District Northside
Others
Miscellaneous None/not applicable
Acceptable Financing Conventional, FHA, VA, TX Vet, Cash
Listing Terms Conventional, FHA, VA, TX Vet, Cash
Virtual Tour https://www.zillow.com/view-imx/e7f5a769-8d8e-4a8b-8122-0e8bd7ba0c5d?wl=true&setAttribution=mls&initialViewType=pano





