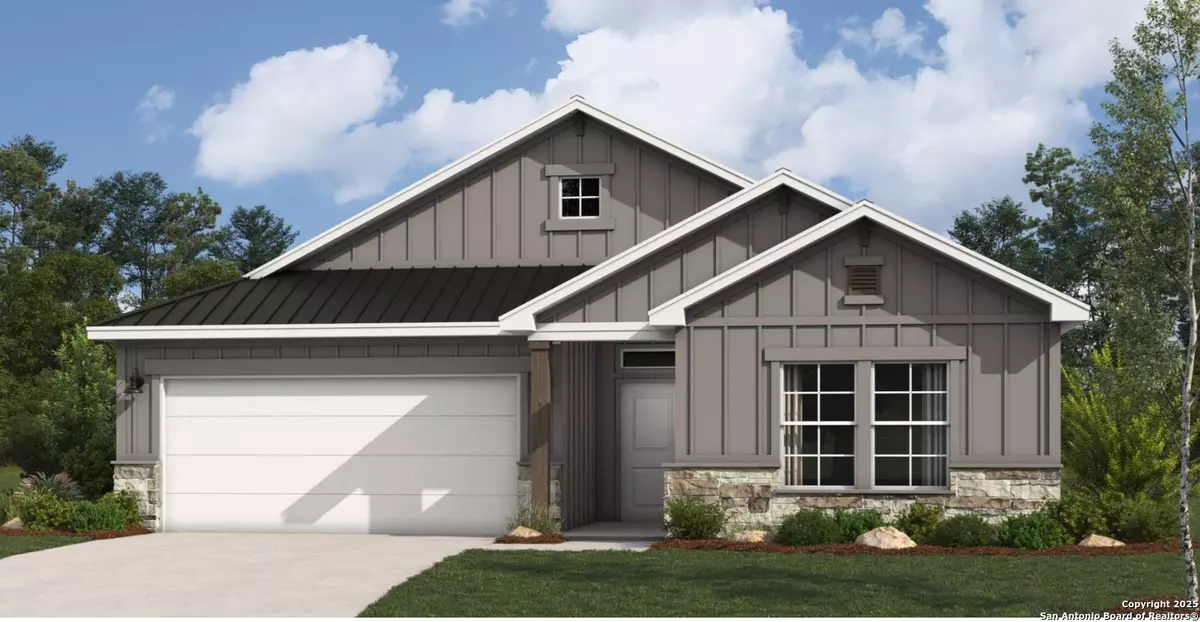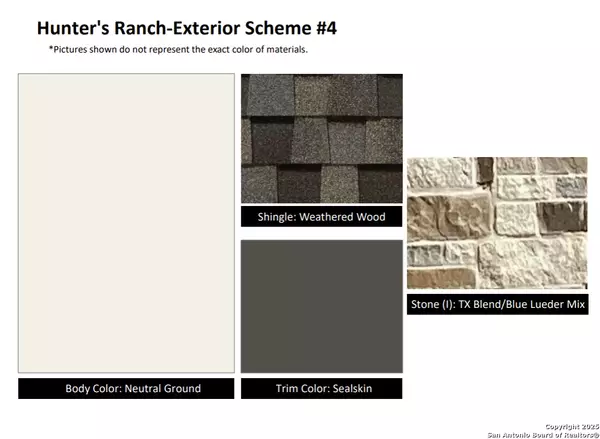125 Connor Creek San Antonio, TX 78253
4 Beds
3 Baths
2,129 SqFt
UPDATED:
02/18/2025 11:15 PM
Key Details
Property Type Single Family Home
Sub Type Single Family Detached
Listing Status Active
Purchase Type For Sale
Square Footage 2,129 sqft
Price per Sqft $192
Subdivision Hunters Ranch
MLS Listing ID 1843312
Style One Story
Bedrooms 4
Full Baths 2
Half Baths 1
HOA Fees $500/ann
Year Built 2025
Annual Tax Amount $1
Tax Year 2024
Lot Size 6,534 Sqft
Acres 0.15
Property Sub-Type Single Family Detached
Property Description
Location
State TX
County Medina
Area 3000
Rooms
Family Room 17X13
Master Bathroom Shower Only, Double Vanity
Master Bedroom Split, DownStairs, Walk-In Closet, Ceiling Fan, Full Bath
Dining Room 17X11
Kitchen 19X10
Interior
Heating Central
Cooling One Central
Flooring Vinyl
Inclusions Ceiling Fans, Washer Connection, Dryer Connection, Cook Top, Built-In Oven, Microwave Oven, Gas Cooking, Disposal, Dishwasher, Ice Maker Connection, Smoke Alarm, Pre-Wired for Security, Gas Water Heater, Carbon Monoxide Detector, Private Garbage Service
Exterior
Exterior Feature Covered Patio, Privacy Fence, Sprinkler System, Double Pane Windows
Parking Features Two Car Garage
Pool None
Amenities Available Pool, Park/Playground, Sports Court, BBQ/Grill, Basketball Court
Roof Type Composition
Private Pool N
Building
Faces West
Story 1
Foundation Slab
Sewer Sewer System
Water Co-op Water
Schools
Elementary Schools Ladera
Middle Schools Loma Alta
High Schools Medina Valley
School District Medina Valley I.S.D.
Others
Miscellaneous No City Tax,Additional Bldr Warranty,Cluster Mail Box,School Bus
Acceptable Financing Conventional, FHA, VA, TX Vet, Cash
Listing Terms Conventional, FHA, VA, TX Vet, Cash




