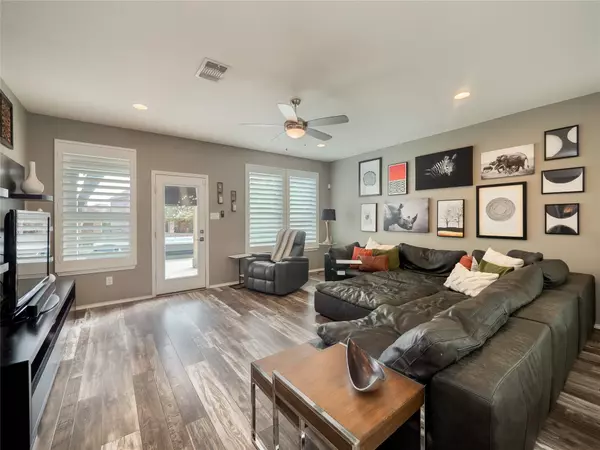1432 Uhland DR Leander, TX 78641
4 Beds
2 Baths
2,007 SqFt
UPDATED:
02/19/2025 10:02 AM
Key Details
Property Type Single Family Home
Sub Type Single Family Residence
Listing Status Active
Purchase Type For Sale
Square Footage 2,007 sqft
Price per Sqft $236
Subdivision Mason Ranch Ph 1 Sec 1
MLS Listing ID 6001585
Bedrooms 4
Full Baths 2
HOA Fees $180/qua
HOA Y/N Yes
Originating Board actris
Year Built 2015
Tax Year 2024
Lot Size 6,629 Sqft
Acres 0.1522
Property Sub-Type Single Family Residence
Property Description
Two of the bedrooms showcase high-end plank flooring, adding sophistication to the space. The property also includes a 2-car garage that's ready for your electric vehicle, complete with a charger. The covered patio extends into a larger deck, perfect for entertaining, and the backyard features a stylish rock seating area and an efficient sprinkler system.
Located within walking distance to outstanding community amenities—such as a pool, splash pad, park, playground, sports court, and scenic walking trails—this home provides the perfect balance of luxury and convenience. You'll love living here!
Location
State TX
County Williamson
Rooms
Main Level Bedrooms 4
Interior
Interior Features Breakfast Bar, Ceiling Fan(s), High Ceilings, Double Vanity, Electric Dryer Hookup, Eat-in Kitchen, Kitchen Island, No Interior Steps, Open Floorplan, Pantry, Primary Bedroom on Main, Soaking Tub, Walk-In Closet(s), Washer Hookup
Heating Central
Cooling Ceiling Fan(s), Central Air, Electric
Flooring Carpet, Tile, Wood
Fireplace No
Appliance Built-In Oven(s), Dishwasher, Disposal, Gas Cooktop, Microwave, RNGHD
Exterior
Exterior Feature Exterior Steps
Garage Spaces 2.0
Fence Back Yard, Fenced, Privacy, Wood
Pool Above Ground
Community Features Cluster Mailbox, Curbs, Park, Playground, Pool, Sidewalks, Sport Court(s)/Facility, Underground Utilities, Trail(s)
Utilities Available Cable Available, Electricity Connected, High Speed Internet, Phone Available, Sewer Connected, Water Connected
Waterfront Description None
View Neighborhood
Roof Type Composition,Shingle
Porch Covered, Patio
Total Parking Spaces 2
Private Pool Yes
Building
Lot Description Back Yard, Curbs, Front Yard, Level, Sprinkler - Automatic, Trees-Medium (20 Ft - 40 Ft)
Faces West
Foundation Slab
Sewer Public Sewer
Water Public
Level or Stories One
Structure Type Stone
New Construction No
Schools
Elementary Schools Whitestone
Middle Schools Leander Middle
High Schools Leander High
School District Leander Isd
Others
HOA Fee Include Common Area Maintenance
Special Listing Condition Standard
Virtual Tour https://www.tourfactory.com/3190801





