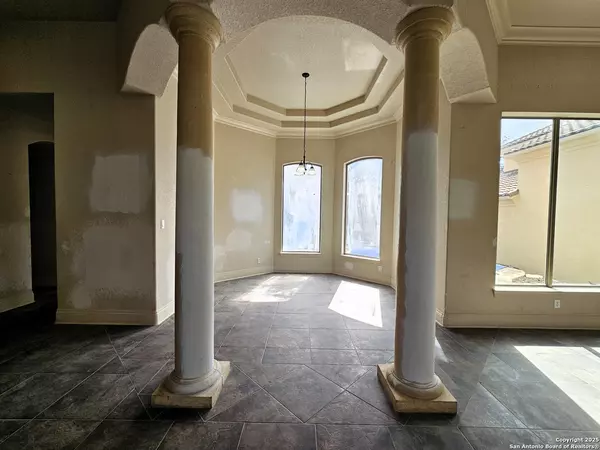4 MORNING GREEN San Antonio, TX 78257-2602
3 Beds
4 Baths
3,460 SqFt
UPDATED:
02/19/2025 05:19 PM
Key Details
Property Type Single Family Home
Sub Type Single Residential
Listing Status Active
Purchase Type For Sale
Square Footage 3,460 sqft
Price per Sqft $199
Subdivision The Dominion
MLS Listing ID 1842977
Style Two Story,Mediterranean
Bedrooms 3
Full Baths 4
Construction Status Pre-Owned
HOA Fees $295/mo
Year Built 2001
Annual Tax Amount $21,609
Tax Year 2022
Lot Size 0.274 Acres
Property Sub-Type Single Residential
Property Description
Location
State TX
County Bexar
Area 1003
Rooms
Master Bathroom Main Level 18X14 Tub/Shower Separate, Separate Vanity, Tub has Whirlpool, Garden Tub
Master Bedroom Main Level 24X14 DownStairs, Outside Access, Walk-In Closet, Full Bath
Bedroom 2 2nd Level 13X11
Bedroom 3 2nd Level 13X11
Living Room Main Level 17X15
Dining Room Main Level 17X15
Kitchen Main Level 15X13
Study/Office Room Main Level 11X10
Interior
Heating Central
Cooling Three+ Central
Flooring Carpeting, Slate, Other
Inclusions Ceiling Fans, Chandelier, Washer Connection, Dryer Connection, Disposal, Wet Bar
Heat Source Natural Gas
Exterior
Parking Features Three Car Garage
Pool In Ground Pool
Amenities Available Controlled Access, Pool, Golf Course, Clubhouse, Guarded Access
Roof Type Tile
Private Pool Y
Building
Lot Description On Greenbelt, 1/4 - 1/2 Acre, Mature Trees (ext feat)
Foundation Slab
Sewer Sewer System
Water Water System
Construction Status Pre-Owned
Schools
Elementary Schools Leon Springs
Middle Schools Rawlinson
High Schools Clark
School District Northside
Others
Miscellaneous As-Is
Acceptable Financing Conventional, Cash
Listing Terms Conventional, Cash





