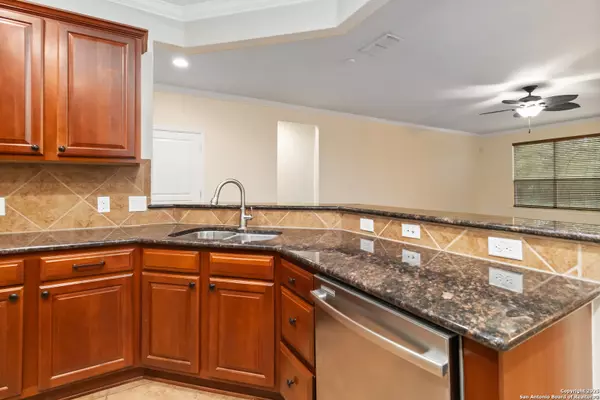4007 APACHE RANCH San Antonio, TX 78253-5732
3 Beds
3 Baths
2,523 SqFt
OPEN HOUSE
Sat Mar 01, 12:00pm - 3:00pm
UPDATED:
02/25/2025 10:47 AM
Key Details
Property Type Single Family Home
Sub Type Single Residential
Listing Status Active
Purchase Type For Sale
Square Footage 2,523 sqft
Price per Sqft $197
Subdivision Hill Country Retreat
MLS Listing ID 1842281
Style One Story
Bedrooms 3
Full Baths 2
Half Baths 1
Construction Status Pre-Owned
HOA Fees $556/qua
Year Built 2011
Annual Tax Amount $9,189
Tax Year 2024
Lot Size 9,670 Sqft
Property Sub-Type Single Residential
Property Description
Location
State TX
County Bexar
Area 0102
Rooms
Master Bathroom Main Level 15X9 Tub/Shower Separate, Double Vanity, Garden Tub
Master Bedroom Main Level 17X13 Split, Walk-In Closet, Ceiling Fan, Full Bath
Bedroom 2 Main Level 13X13
Bedroom 3 Main Level 13X11
Dining Room Main Level 14X9
Kitchen Main Level 15X13
Family Room Main Level 25X18
Study/Office Room Main Level 13X12
Interior
Heating Central
Cooling One Central, One Window/Wall
Flooring Ceramic Tile, Wood
Inclusions Ceiling Fans, Chandelier, Washer Connection, Dryer Connection, Cook Top, Built-In Oven, Self-Cleaning Oven, Microwave Oven, Gas Cooking, Disposal, Dishwasher, Ice Maker Connection, Water Softener (owned), Vent Fan, Smoke Alarm, Security System (Owned), Gas Water Heater, Garage Door Opener, Solid Counter Tops, Carbon Monoxide Detector, Private Garbage Service
Heat Source Electric, Natural Gas
Exterior
Exterior Feature Patio Slab, Deck/Balcony, Wrought Iron Fence, Sprinkler System, Double Pane Windows, Gazebo, Has Gutters, Special Yard Lighting, Mature Trees, Glassed in Porch, Storm Doors
Parking Features Two Car Garage, Attached, Oversized
Pool None
Amenities Available Controlled Access, Pool, Tennis, Clubhouse, Park/Playground, Jogging Trails, Sports Court, BBQ/Grill, Basketball Court
Roof Type Composition
Private Pool N
Building
Lot Description On Greenbelt, Mature Trees (ext feat), Level
Foundation Slab
Sewer Sewer System, City
Water Water System, City
Construction Status Pre-Owned
Schools
Elementary Schools Cole
Middle Schools Dolph Briscoe
High Schools Taft
School District Northside
Others
Miscellaneous No City Tax,Cluster Mail Box
Acceptable Financing Conventional, FHA, VA, Cash
Listing Terms Conventional, FHA, VA, Cash





