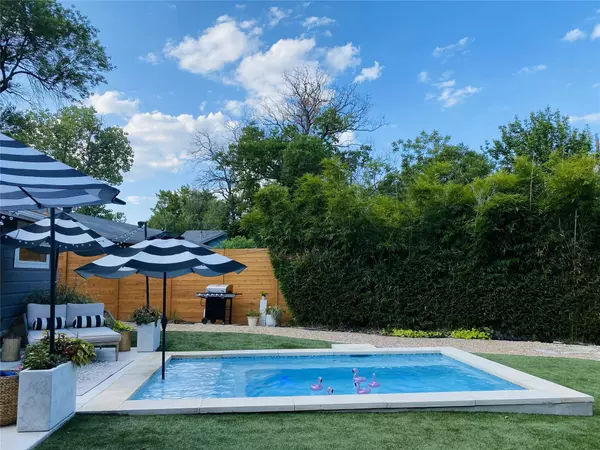5303 Beechmoor DR Austin, TX 78723
3 Beds
3 Baths
3,108 SqFt
UPDATED:
02/12/2025 11:22 PM
Key Details
Property Type Single Family Home
Sub Type Single Family Residence
Listing Status Active
Purchase Type For Rent
Square Footage 3,108 sqft
Subdivision Windsor Park Hills Sec 07
MLS Listing ID 2632459
Bedrooms 3
Full Baths 3
HOA Y/N No
Originating Board actris
Year Built 1966
Lot Size 9,670 Sqft
Acres 0.222
Property Sub-Type Single Family Residence
Property Description
The main house features a chef's kitchen with quartz countertops, energy-efficient stainless steel appliances, a wine fridge, subway tile backsplash, recessed lighting, and a breakfast bar. The spacious primary suite includes a large custom walk-in closet, designer wallpaper, and private sliding door access to the patio and pool. The luxurious ensuite bath offers terrazzo tile, marble countertops, double vanities, an oversized walk-in shower, and a Woodbridge Smart Toilet with Bidet for ultimate comfort. Outside, the home boasts two patios—one for the main house and one for the casita—along with an in-ground pool featuring a tanning shelf and umbrella holders, perfect for relaxing or entertaining.
The casita offers a full-size kitchen, washer and dryer, modern bathroom, and a peaceful zen garden with landscaping included. It also features dedicated driveway parking and a private side entrance, making it a fully functional and independent living space.
Located in Central East Austin, this home provides easy access to UT Austin, Mueller, and downtown, with an abundance of dining, coffee shops, fitness studios, and nightlife options nearby. Downtown is just a 12-minute drive away. Utilities are set up through the main house. Don't miss this incredible lease opportunity—schedule a tour today!
Location
State TX
County Travis
Rooms
Main Level Bedrooms 3
Interior
Interior Features Ceiling Fan(s), High Ceilings, Vaulted Ceiling(s), Quartz Counters, Double Vanity, Electric Dryer Hookup, Open Floorplan, Primary Bedroom on Main, Recessed Lighting, Walk-In Closet(s), Washer Hookup
Heating Central
Cooling Ceiling Fan(s), Central Air
Flooring Vinyl, Wood
Fireplace No
Appliance Dishwasher, Disposal, ENERGY STAR Qualified Appliances, Exhaust Fan, Oven, Range, Free-Standing Range, Stainless Steel Appliance(s), Water Heater, Tankless Water Heater
Exterior
Exterior Feature Exterior Steps, Gutters Partial, Private Yard
Garage Spaces 1.0
Fence Back Yard, Wood
Pool In Ground
Community Features None
Utilities Available Electricity Connected, Natural Gas Connected, Sewer Connected, Solar, Water Connected
Total Parking Spaces 4
Private Pool Yes
Building
Lot Description Landscaped, Private, Trees-Moderate, Trees-Small (Under 20 Ft), Xeriscape
Faces West
Foundation Slab
Sewer Public Sewer
Water Public
Level or Stories One
Structure Type HardiPlank Type,Masonry – Partial
New Construction No
Schools
Elementary Schools Pecan Springs
Middle Schools Martin
High Schools Northeast Early College
School District Austin Isd
Others
Pets Allowed Negotiable
Num of Pet 2
Pets Allowed Negotiable





