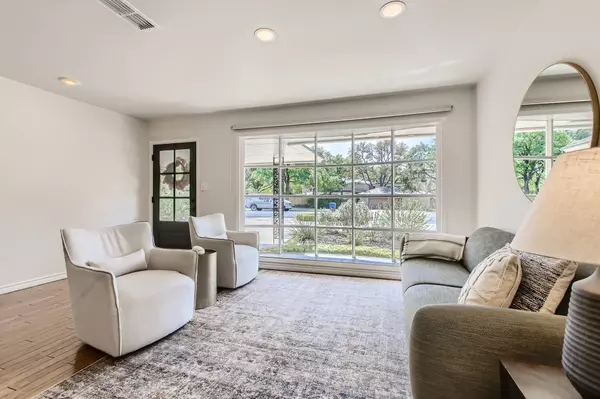4602 Greystone DR Austin, TX 78731
4 Beds
3 Baths
2,001 SqFt
UPDATED:
02/13/2025 10:03 AM
Key Details
Property Type Single Family Home
Sub Type Single Family Residence
Listing Status Active
Purchase Type For Sale
Square Footage 2,001 sqft
Price per Sqft $499
Subdivision Vista West 01
MLS Listing ID 6638846
Bedrooms 4
Full Baths 2
Half Baths 1
HOA Y/N No
Originating Board actris
Year Built 1971
Annual Tax Amount $19,353
Tax Year 2024
Lot Size 10,315 Sqft
Acres 0.2368
Property Sub-Type Single Family Residence
Property Description
This inviting ranch-style home, nestled in the highly sought-after Northwest Hills neighborhood, offers a perfect blend of comfort and convenience. Boasting 4 spacious bedrooms and 2.5 bathrooms across 2,001 square feet, this residence is ideal for family living.
Enjoy the expansive backyard, perfect for outdoor entertaining or relaxation, all situated on a generous 0.23-acre lot. The home also features a 2-car garage, a convenient circle drive for easy access, and an updated kitchen that provides modern amenities and style.
Located within the top-rated schools of Austin ISD, this home is zoned to Doss Elementary, Murchison Middle School, and Anderson High School.
Don't miss the opportunity to make this home yours in one of Austin's most desirable areas!
Square footage and acreage per tcad.
Location
State TX
County Travis
Rooms
Main Level Bedrooms 4
Interior
Interior Features Vaulted Ceiling(s), Quartz Counters, Eat-in Kitchen, Kitchen Island, Multiple Living Areas, Open Floorplan, Pantry, Primary Bedroom on Main, Recessed Lighting, Two Primary Closets, Walk-In Closet(s)
Heating Central
Cooling Central Air
Flooring Carpet, Tile, Wood
Fireplaces Number 1
Fireplaces Type Family Room, Gas
Fireplace No
Appliance Dishwasher, Disposal, Gas Range, Refrigerator, Washer/Dryer
Exterior
Exterior Feature No Exterior Steps, Private Yard
Garage Spaces 2.0
Fence Wood
Pool None
Community Features Curbs, Trail(s)
Utilities Available Electricity Connected, Natural Gas Connected, Sewer Connected, Water Connected
Waterfront Description None
View None
Roof Type Shingle
Porch Patio
Total Parking Spaces 4
Private Pool No
Building
Lot Description Back Yard, Front Yard, Landscaped, Private, Trees-Medium (20 Ft - 40 Ft)
Faces South
Foundation Slab
Sewer Public Sewer
Water Public
Level or Stories One
Structure Type Brick,Masonry – All Sides
New Construction No
Schools
Elementary Schools Doss (Austin Isd)
Middle Schools Murchison
High Schools Anderson
School District Austin Isd
Others
Special Listing Condition Standard





