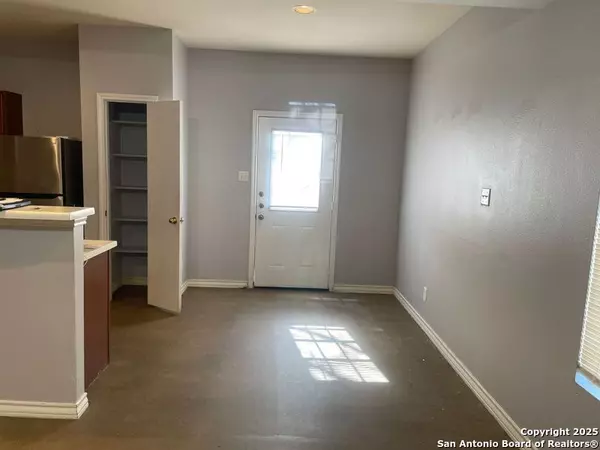5002 SUMMIT WOOD UNIT 1 San Antonio, TX 78229-6148
3 Beds
3 Baths
1,300 SqFt
UPDATED:
02/12/2025 06:41 PM
Key Details
Property Type Single Family Home, Other Rentals
Sub Type Residential Rental
Listing Status Active
Purchase Type For Rent
Square Footage 1,300 sqft
Subdivision Gardens At The Summit
MLS Listing ID 1841724
Style Two Story
Bedrooms 3
Full Baths 2
Half Baths 1
Year Built 2008
Lot Size 7,535 Sqft
Property Sub-Type Residential Rental
Property Description
Location
State TX
County Bexar
Area 0400
Rooms
Master Bathroom 2nd Level 8X5 Tub/Shower Combo, Single Vanity
Master Bedroom 2nd Level 14X13 Upstairs
Bedroom 2 2nd Level 11X10
Bedroom 3 2nd Level 11X10
Living Room Main Level 15X14
Kitchen Main Level 12X9
Interior
Heating Central
Cooling One Central
Flooring Carpeting, Stained Concrete
Fireplaces Type Not Applicable
Inclusions Ceiling Fans, Washer, Dryer, Stacked Wsh/Dry Connect, Stove/Range, Refrigerator, Disposal, Dishwasher, Smoke Alarm, Electric Water Heater, Garage Door Opener, 2nd Floor Utility Room
Exterior
Exterior Feature Stucco
Parking Features One Car Garage
Fence Privacy Fence, Sprinkler System, Double Pane Windows, Mature Trees
Pool None
Building
Water Water System
Schools
Elementary Schools Call District
Middle Schools Call District
High Schools Call District
School District Northside
Others
Pets Allowed Yes
Miscellaneous Broker-Manager





