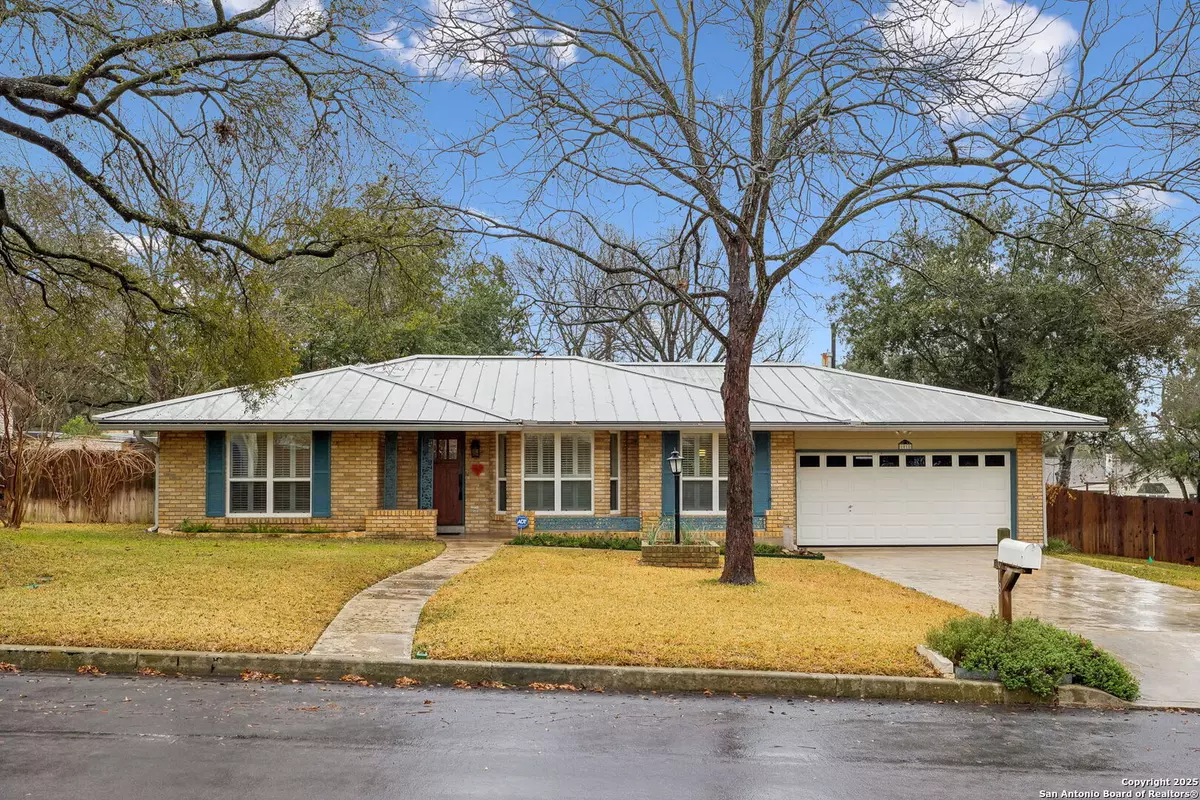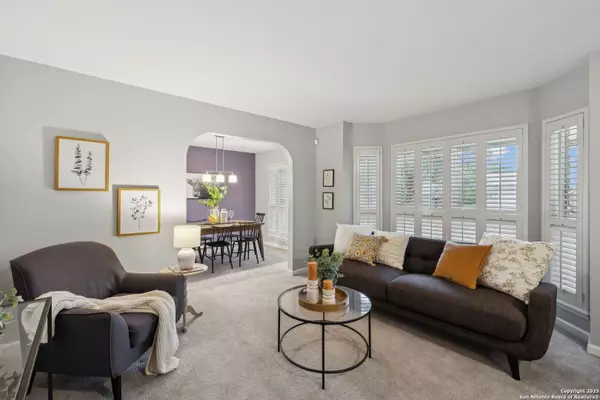1018 SPENT WING DR San Antonio, TX 78213-2037
3 Beds
2 Baths
1,658 SqFt
OPEN HOUSE
Sun Feb 16, 8:00pm - 10:00pm
UPDATED:
02/12/2025 03:18 PM
Key Details
Property Type Single Family Home
Sub Type Single Family Detached
Listing Status Active
Purchase Type For Sale
Square Footage 1,658 sqft
Price per Sqft $268
Subdivision Oak Glen Park
MLS Listing ID 1841683
Style One Story,Ranch
Bedrooms 3
Full Baths 2
Year Built 1968
Annual Tax Amount $7,441
Tax Year 2024
Lot Size 10,802 Sqft
Acres 0.248
Property Sub-Type Single Family Detached
Property Description
Location
State TX
County Bexar
Area 0600
Rooms
Family Room 14X16
Master Bathroom Shower Only, Single Vanity
Master Bedroom DownStairs, Walk-In Closet, Ceiling Fan, Full Bath
Dining Room 10X9
Kitchen 9X11
Interior
Heating Central
Cooling One Central
Flooring Carpeting, Ceramic Tile
Inclusions Ceiling Fans, Chandelier, Washer Connection, Dryer Connection, Cook Top, Built-In Oven, Microwave Oven, Dishwasher, Vent Fan, Smoke Alarm, Security System (Owned), Gas Water Heater, Garage Door Opener, Solid Counter Tops, Carbon Monoxide Detector, City Garbage service
Exterior
Exterior Feature Patio Slab, Covered Patio, Privacy Fence, Sprinkler System, Double Pane Windows, Storage Building/Shed, Has Gutters, Mature Trees
Parking Features Two Car Garage
Pool None
Amenities Available None
Roof Type Metal
Private Pool N
Building
Lot Description Wooded, Mature Trees (ext feat), Level
Faces North
Story 1
Foundation Slab
Sewer City
Water City
Schools
Elementary Schools Castle Hills
Middle Schools Eisenhower
High Schools Churchill
School District North East I.S.D
Others
Acceptable Financing Conventional, FHA, Cash
Listing Terms Conventional, FHA, Cash





