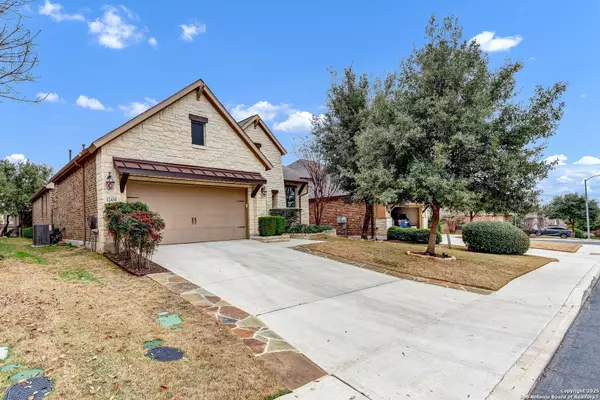12430 SUNCATCHER San Antonio, TX 78253-5988
2 Beds
3 Baths
2,357 SqFt
UPDATED:
02/10/2025 08:02 PM
Key Details
Property Type Single Family Home
Sub Type Single Residential
Listing Status Active
Purchase Type For Sale
Square Footage 2,357 sqft
Price per Sqft $193
Subdivision Hill Country Retreat
MLS Listing ID 1841195
Style One Story
Bedrooms 2
Full Baths 3
Construction Status Pre-Owned
HOA Fees $556/qua
Year Built 2014
Annual Tax Amount $8,640
Tax Year 2024
Lot Size 6,621 Sqft
Property Description
Location
State TX
County Bexar
Area 0102
Rooms
Master Bathroom Main Level 12X9 Shower Only, Separate Vanity
Master Bedroom Main Level 17X14 Split, Dual Primaries, Walk-In Closet, Ceiling Fan, Full Bath
Dining Room Main Level 12X11
Kitchen Main Level 14X12
Family Room Main Level 20X18
Study/Office Room Main Level 12X10
Interior
Heating Central
Cooling One Central
Flooring Ceramic Tile, Wood
Inclusions Ceiling Fans, Central Vacuum, Washer Connection, Dryer Connection, Cook Top, Built-In Oven, Microwave Oven, Gas Cooking, Disposal, Dishwasher, Ice Maker Connection, Water Softener (owned), Security System (Owned), Gas Water Heater, Garage Door Opener, Solid Counter Tops, Custom Cabinets, 2+ Water Heater Units, Private Garbage Service
Heat Source Natural Gas
Exterior
Exterior Feature Patio Slab, Sprinkler System, Double Pane Windows, Has Gutters
Parking Features Two Car Garage
Pool None
Amenities Available Controlled Access, Pool, Tennis, Clubhouse, Jogging Trails, Sports Court, BBQ/Grill
Roof Type Composition
Private Pool N
Building
Foundation Slab
Sewer Sewer System
Water Water System
Construction Status Pre-Owned
Schools
Elementary Schools Call District
Middle Schools Call District
High Schools Call District
School District Northside
Others
Acceptable Financing Conventional, FHA, VA, Cash
Listing Terms Conventional, FHA, VA, Cash





