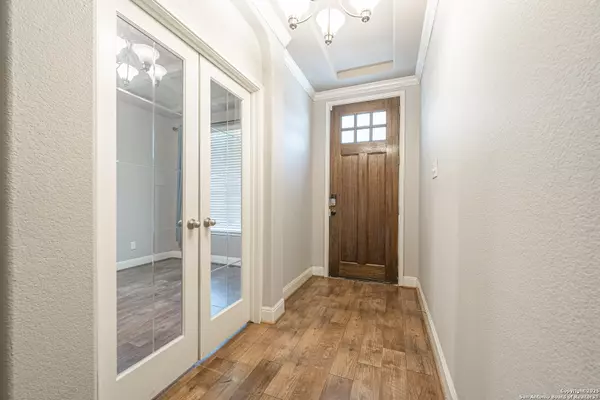13006 HAVEN FARM San Antonio, TX 78249-4541
4 Beds
3 Baths
2,702 SqFt
UPDATED:
02/10/2025 06:10 PM
Key Details
Property Type Single Family Home
Sub Type Single Family Detached
Listing Status Active
Purchase Type For Sale
Square Footage 2,702 sqft
Price per Sqft $184
Subdivision Steubing Farm Ut-7 (Enclave) B
MLS Listing ID 1841131
Style Two Story
Bedrooms 4
Full Baths 2
Half Baths 1
HOA Fees $125/qua
Year Built 2014
Annual Tax Amount $9,232
Tax Year 2019
Lot Size 5,662 Sqft
Acres 0.13
Property Sub-Type Single Family Detached
Property Description
Location
State TX
County Bexar
Area 0400
Rooms
Master Bathroom Tub/Shower Separate, Double Vanity
Master Bedroom DownStairs, Multi-Closets, Ceiling Fan, Full Bath
Kitchen 10X14
Interior
Heating Central
Cooling One Central
Flooring Carpeting, Ceramic Tile
Inclusions Ceiling Fans, Washer Connection, Dryer Connection, Cook Top, Built-In Oven, Microwave Oven, Disposal, Dishwasher, Smoke Alarm
Exterior
Exterior Feature Covered Patio, Privacy Fence
Parking Features Two Car Garage, Attached
Pool None
Amenities Available Controlled Access
Roof Type Composition
Private Pool N
Building
Lot Description On Greenbelt, Level
Story 2
Foundation Slab
Sewer Sewer System
Water Water System
Schools
Elementary Schools Carnahan
Middle Schools Stinson Katherine
High Schools Louis D Brandeis
School District Northside
Others
Acceptable Financing Conventional, FHA, VA, Cash
Listing Terms Conventional, FHA, VA, Cash





