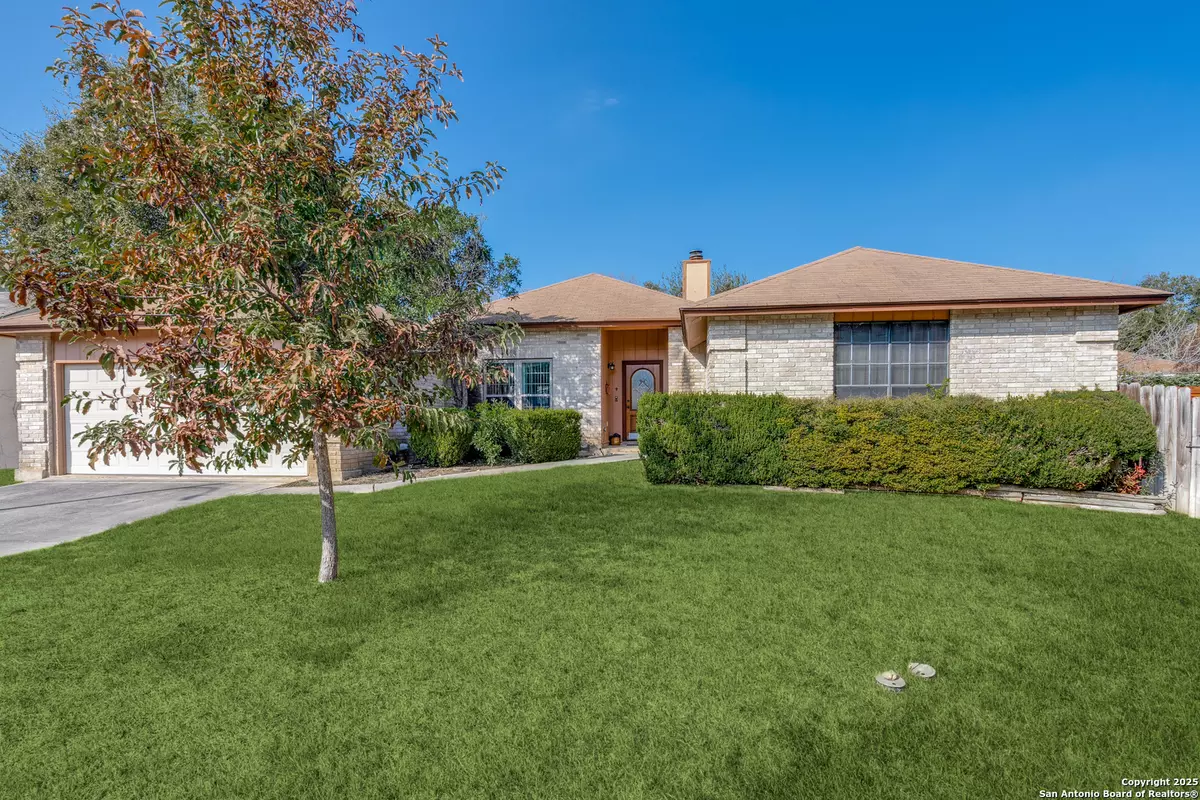12510 Bear Trail San Antonio, TX 78249
3 Beds
2 Baths
1,765 SqFt
UPDATED:
02/10/2025 03:45 PM
Key Details
Property Type Single Family Home
Sub Type Single Family Detached
Listing Status Active
Purchase Type For Sale
Square Footage 1,765 sqft
Price per Sqft $178
Subdivision De Zavala Trails
MLS Listing ID 1841116
Style One Story
Bedrooms 3
Full Baths 2
Year Built 1982
Annual Tax Amount $7,692
Tax Year 2024
Lot Size 10,497 Sqft
Acres 0.241
Property Sub-Type Single Family Detached
Property Description
Location
State TX
County Bexar
Area 0400
Rooms
Master Bathroom Shower Only, Double Vanity
Master Bedroom Split, DownStairs, Outside Access, Walk-In Closet, Ceiling Fan, Full Bath
Dining Room 13X11
Kitchen 22X1
Interior
Heating Central
Cooling One Central
Flooring Carpeting, Ceramic Tile, Laminate
Inclusions Ceiling Fans, Washer Connection, Dryer Connection, Cook Top, Built-In Oven, Self-Cleaning Oven, Microwave Oven, Dishwasher, Water Softener (owned), Vent Fan, Security System (Owned), Pre-Wired for Security, Electric Water Heater, Garage Door Opener, Plumb for Water Softener, Smooth Cooktop, City Garbage service
Exterior
Exterior Feature Patio Slab, Covered Patio, Privacy Fence, Sprinkler System, Has Gutters
Parking Features Two Car Garage, Attached
Pool None
Amenities Available None
Roof Type Composition
Private Pool N
Building
Lot Description Cul-de-Sac/Dead End
Faces South
Story 1
Foundation Slab
Sewer City
Water City
Schools
Elementary Schools Boone
Middle Schools Rawlinson
High Schools Clark
School District Northside
Others
Acceptable Financing Conventional, FHA, VA, Cash
Listing Terms Conventional, FHA, VA, Cash





