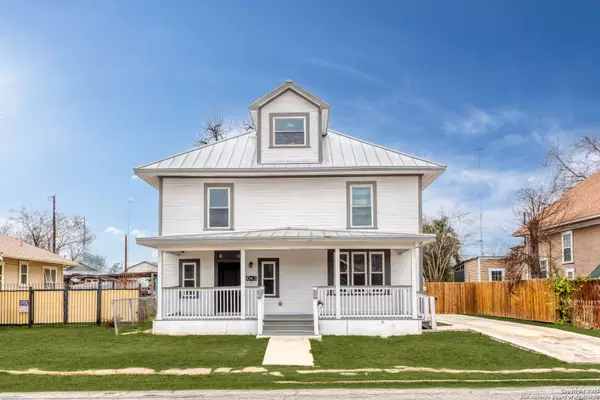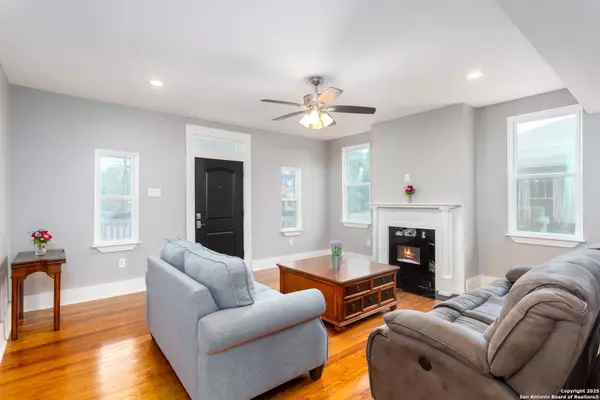1043 STEVES AVE San Antonio, TX 78210-4033
4 Beds
4 Baths
2,963 SqFt
UPDATED:
02/19/2025 08:06 AM
Key Details
Property Type Single Family Home
Sub Type Single Family Detached
Listing Status Active
Purchase Type For Sale
Square Footage 2,963 sqft
Price per Sqft $138
Subdivision Fair - North
MLS Listing ID 1840887
Style 3 or More,Colonial
Bedrooms 4
Full Baths 3
Half Baths 1
Year Built 1939
Annual Tax Amount $7,737
Tax Year 2023
Lot Size 7,710 Sqft
Acres 0.177
Property Sub-Type Single Family Detached
Property Description
Location
State TX
County Bexar
Area 1900
Rooms
Master Bathroom Tub/Shower Separate, Double Vanity, Garden Tub
Master Bedroom Upstairs, Walk-In Closet, Ceiling Fan, Full Bath
Dining Room 16X14
Kitchen 16X14
Interior
Heating Central
Cooling Two Central
Flooring Ceramic Tile, Wood, Vinyl
Inclusions Ceiling Fans, Washer Connection, Dryer Connection, Cook Top, Self-Cleaning Oven, Stove/Range, Gas Cooking, Dishwasher, Smoke Alarm, Pre-Wired for Security, Electric Water Heater, Plumb for Water Softener, Solid Counter Tops, Custom Cabinets, City Garbage service
Exterior
Exterior Feature Deck/Balcony, Privacy Fence, Chain Link Fence, Double Pane Windows, Mature Trees
Parking Features One Car Garage, Detached
Pool None
Amenities Available None
Roof Type Metal
Private Pool N
Building
Lot Description 1/4 - 1/2 Acre, Level
Story 3+
Sewer City
Water City
Schools
Elementary Schools Riverside Park
Middle Schools Bonham
High Schools Brackenridge
School District San Antonio I.S.D.
Others
Miscellaneous City Bus,As-Is
Acceptable Financing Conventional, FHA, TX Vet, Cash
Listing Terms Conventional, FHA, TX Vet, Cash
Virtual Tour https://media.mrhevia.com/sites/1043-steves-ave-san-antonio-tx-78210-13887979/branded#





