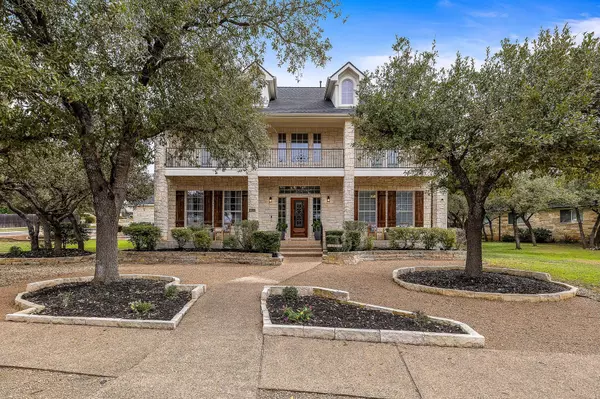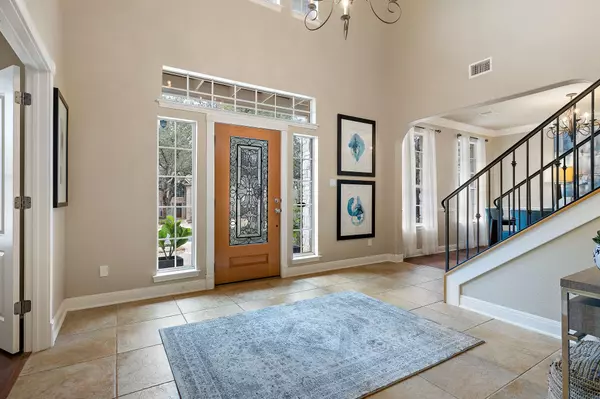10003 Brightling LN Austin, TX 78750
4 Beds
3 Baths
2,879 SqFt
OPEN HOUSE
Sat Feb 08, 1:00pm - 3:00pm
Sun Feb 16, 3:00pm - 5:00pm
UPDATED:
02/08/2025 01:09 PM
Key Details
Property Type Single Family Home
Sub Type Single Family Residence
Listing Status Active
Purchase Type For Sale
Square Footage 2,879 sqft
Price per Sqft $375
Subdivision Spicewood At Bullcreek Sec 3 P
MLS Listing ID 2043063
Bedrooms 4
Full Baths 3
HOA Y/N No
Originating Board actris
Year Built 2001
Annual Tax Amount $16,767
Tax Year 2024
Lot Size 0.328 Acres
Acres 0.3281
Property Description
Location
State TX
County Travis
Rooms
Main Level Bedrooms 1
Interior
Interior Features Built-in Features, Ceiling Fan(s), High Ceilings, Chandelier, Granite Counters, Crown Molding, Double Vanity, Electric Dryer Hookup, Gas Dryer Hookup, Eat-in Kitchen, Entrance Foyer, French Doors, High Speed Internet, In-Law Floorplan, Interior Steps, Kitchen Island, Multiple Dining Areas, Multiple Living Areas, Pantry, Recessed Lighting, Soaking Tub, Storage, Two Primary Closets, Walk-In Closet(s), Washer Hookup, See Remarks
Heating Central, Fireplace(s)
Cooling Central Air, Wall/Window Unit(s)
Flooring Carpet, Tile, Vinyl, Wood
Fireplaces Number 1
Fireplaces Type Gas, Gas Log, Glass Doors, Great Room, See Remarks
Fireplace No
Appliance Built-In Gas Range, Built-In Range, Dishwasher, Disposal, Exhaust Fan, Microwave, Double Oven, Refrigerator, See Remarks, Stainless Steel Appliance(s), Washer/Dryer, Water Heater
Exterior
Exterior Feature Balcony, Exterior Steps, Gutters Partial, Lighting, Private Yard, See Remarks
Garage Spaces 3.0
Fence Back Yard, Wood, Wrought Iron, See Remarks
Pool None
Community Features Google Fiber, High Speed Internet, Park, Picnic Area, Playground, Street Lights, Trail(s), See Remarks
Utilities Available Cable Available, Electricity Available, High Speed Internet, Other, Natural Gas Available, Phone Available, Sewer Connected, Water Available
Waterfront Description None
View None
Roof Type Shingle
Porch Front Porch, Patio, See Remarks
Total Parking Spaces 6
Private Pool No
Building
Lot Description Back Yard, Corner Lot, Curbs, Front Yard, Landscaped, Level, Public Maintained Road, Trees-Medium (20 Ft - 40 Ft), Trees-Moderate, See Remarks
Faces West
Foundation Slab
Sewer Public Sewer
Water Public
Level or Stories Two
Structure Type Masonry – All Sides,Stone,See Remarks
New Construction No
Schools
Elementary Schools Spicewood
Middle Schools Canyon Vista
High Schools Westwood
School District Round Rock Isd
Others
Special Listing Condition Standard





