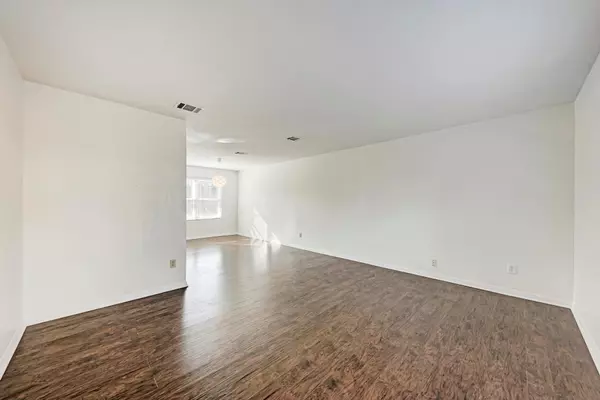11202 Holster CT Austin, TX 78748
3 Beds
3 Baths
1,906 SqFt
OPEN HOUSE
Sat Feb 08, 12:00pm - 3:00pm
UPDATED:
02/08/2025 10:04 AM
Key Details
Property Type Single Family Home
Sub Type Single Family Residence
Listing Status Active
Purchase Type For Sale
Square Footage 1,906 sqft
Price per Sqft $283
Subdivision Shady Hollow Sec 06 Ph B
MLS Listing ID 6955413
Bedrooms 3
Full Baths 2
Half Baths 1
HOA Fees $260
HOA Y/N Yes
Originating Board actris
Year Built 1986
Annual Tax Amount $8,786
Tax Year 2022
Lot Size 0.252 Acres
Acres 0.252
Property Description
Location
State TX
County Travis
Interior
Interior Features Ceiling Fan(s), High Ceilings, Interior Steps, Kitchen Island, Multiple Dining Areas, Multiple Living Areas, Pantry
Heating Central
Cooling Central Air
Flooring Carpet, Laminate, Tile
Fireplaces Number 1
Fireplaces Type Living Room
Fireplace No
Appliance Dishwasher, Disposal, ENERGY STAR Qualified Appliances, Gas Range, Microwave, Water Heater
Exterior
Exterior Feature Private Yard
Garage Spaces 2.0
Fence Barbed Wire, Fenced, Wood
Pool None
Community Features Clubhouse, Common Grounds, Curbs, Park, Playground, Pool, Tennis Court(s), Trail(s)
Utilities Available Electricity Connected, Natural Gas Connected, Sewer Connected, Water Connected
Waterfront Description None
View Neighborhood, Trees/Woods
Roof Type Composition,Shingle
Porch Covered, Deck, Patio
Total Parking Spaces 2
Private Pool No
Building
Lot Description Cul-De-Sac, Interior Lot, Sprinkler - Automatic, Sprinkler - In Rear, Sprinkler - In Front, Trees-Heavy, Trees-Large (Over 40 Ft)
Faces East
Foundation Slab
Sewer Public Sewer
Water Public
Level or Stories Two
Structure Type Brick Veneer,Vinyl Siding
New Construction No
Schools
Elementary Schools Baranoff
Middle Schools Bailey
High Schools Bowie
School District Austin Isd
Others
HOA Fee Include Common Area Maintenance
Special Listing Condition Standard





